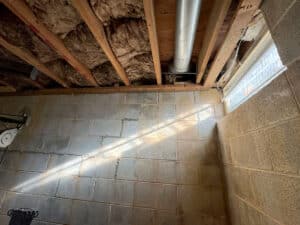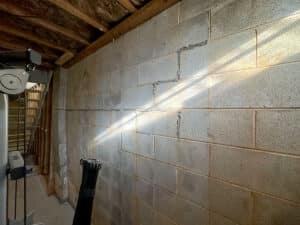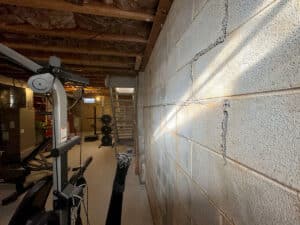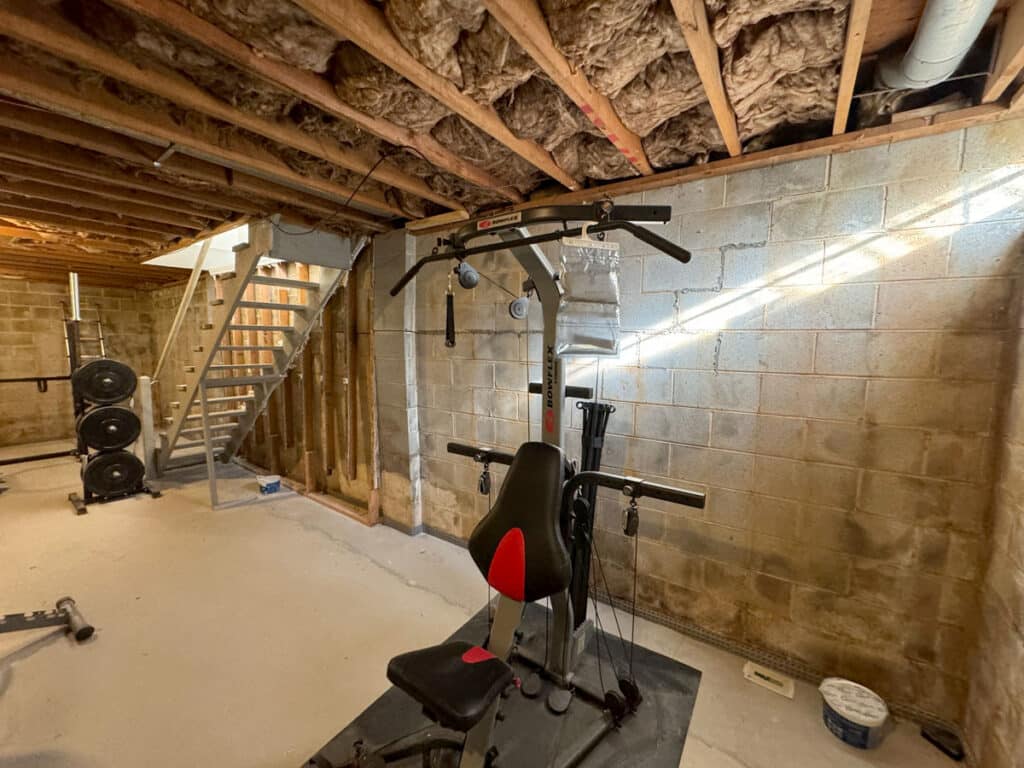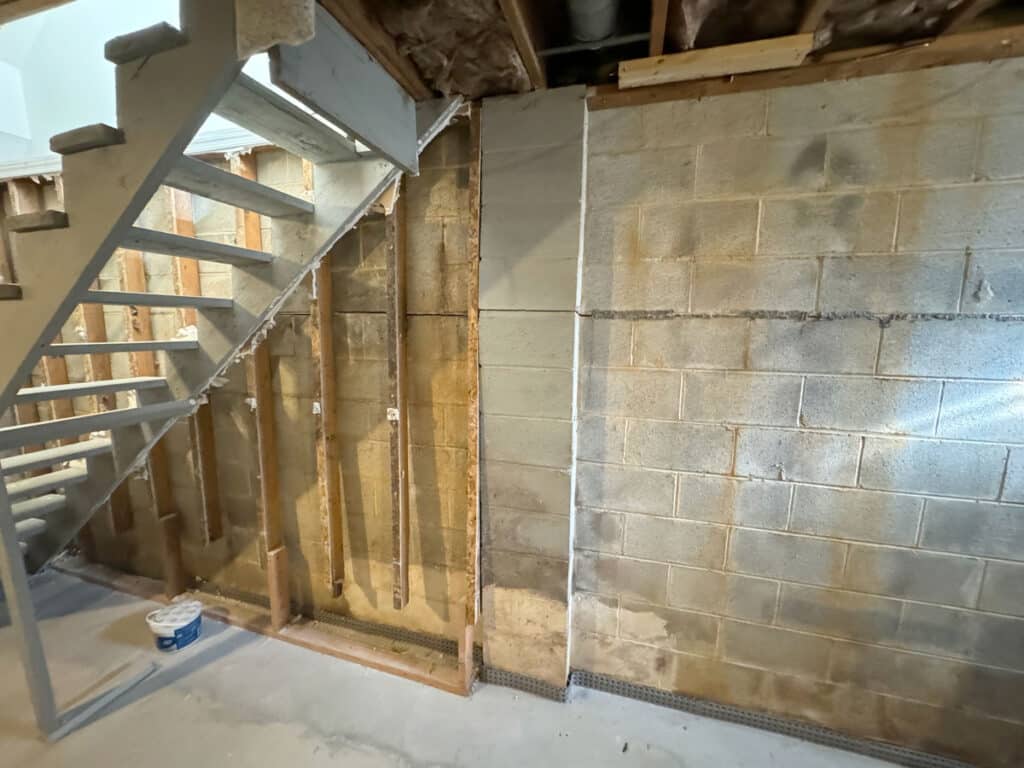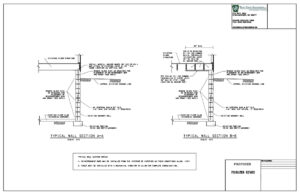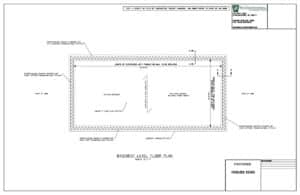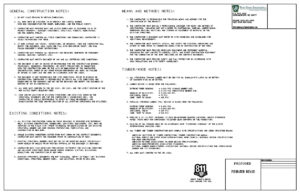A Delaware foundation inspection was performed on a two-story wood-framed end-row home. The single-family dwelling was supported on a concrete masonry unit foundation system with a basement. Like many Wilmington, DE 19805 homes, the foundation walls were constructed with hollow 8” x 8” x 16” concrete masonry units.
The concern for the homeowner was the horizontal and stair-stepping cracks observed at various locations in the basement. Not only were cracks observed, but our local structural engineer also noted inward bowing of the basement foundation walls. These types of cracking and movement are indicative of basement foundation walls that have been or are over-stressed and structurally defective.
Delaware Foundation Inspection Reveals Causes for Structurally Defective Foundation
In addition to the cracks and inward bowing, PVE’s Delaware structural engineer also observed the lack of a sill plate at the foundation walls. With this assessment, the basement foundation condition is likely caused by the original construction and poor soil and drainage conditions.
Structural Engineered & Designed Reinforcement System
Based on the conditions observed during this Delaware foundation inspection, it was recommended to properly repair and strengthen the defective foundation wall segments. This will resist the loading conditions and prevent further cracking and movement. The recommended repair option was to install an appropriately designed reinforcement system within the interior of the concrete masonry unit wall.
Furthermore, the stormwater management characteristics around the exterior perimeter of the home should be improved and maintained. This will help prevent water leakage into the basement and other areas. While these improvements are beyond our scope of services and expertise, the following items should be considered:
- removal/replacement of depressed or back-pitched concrete and paver walkways
- check gutter downspout extensions – buried drain pipes that do not discharge to open daylight are not recommended
- consult with a licensed plumber to verify the proper function of existing buried drain systems, inside and outside
- ask a landscape contractor with drainage experience for further guidance, options, and cost estimates for remediation
- consider having an inspection/report on mold growth or indoor air quality conditions
Costs to Repair Basement Foundation
An approximate construction cost estimate for the basement foundation repair was provided to the Delaware homeowner. Penn Valley Engineering also provided an engineering and repair plan (blueprint) cost. The homeowner was also advised that appropriate plumbing, electrical, and HVAC professionals should be consulted since the structural improvements may impact these components of the home. Remediation of the foundation issues collectively will provide structural stability and safety.
View Larger Blueprint PDF (opens in new window)
Properly Engineered Construction Documents and Building Permits
When hiring Penn Valley Engineering to inspect your basement foundation, our summary narratives cannot be used as a substitute for properly engineered construction documents. Nor can our reports and findings be used to obtain a building permit. Because of the challenges and difficulties of retrofit construction/repair, it is required that all corrective efforts be properly designed and detailed with construction documents and blueprints. When required, all work should be monitored and supervised by a professional engineer licensed by the State of Delaware. Furthermore, the project should be completed by an experienced and knowledgeable State Licensed contractor, with all necessary permits, approvals, and inspections.
If your basement foundation is showing signs of structural deficiencies, contact us. We have licensed structural engineers in Delaware (License No. 25584), Pennsylvania, New Jersey, and Florida. Our engineering firm looks forward to helping you maintain a safe home.
- (856) 872-3537 SOUTH JERSEY
- (215) 821-7686 PHILADELPHIA
- (321) 394-8026 CENTRAL FLORIDA
“I would highly recommend Penn Valley Engineering (PVE) to anyone that is experiencing any structural issues with their home. In the process of selling our house, the question of a crack in the foundation came up in the home inspection. I was able to call PVE and have someone come out within the course of a couple of days. The engineer explained how the crack is formed and what would need to be done to repair it. I was able to understand everything he told me. If I were to ever need to hire a structural engineer again, I would not hesitate to give PVE a call.”
– Suzan B., reviewing structural engineering in Mickleton, NJ 08056.

