A kitchen renovation is a popular home improvement, with 80% of homeowners opting for at least one new feature. While 70% keep their kitchen size the same, 54% of renovated kitchens boast over 200 square feet. To achieve an open living space, 38% of homeowners connect their kitchens to other interior areas. This structural narrative follows one such project, where our professional structural engineer assisted a homeowner in Mickleton, NJ 08056, in realizing their dream kitchen. It required removing a bearing wall and supporting the superstructure with a beam.
Kitchen Renovation Plan:
The homeowner envisioned a beautiful kitchen renovation, even though it would require significant changes. As with many complex renovation projects, consulting a structural engineer was crucial. A home inspection assessed the structural conditions including removing and altering several interior walls – bearing and non-bearing.
Wall Removal for an Open Kitchen:
Before renovations, a load-bearing wall measuring 11’-8” separated the kitchen from the morning room. A newly designed beam was necessary to support the load in its absence. This beam could be installed flush within the frame.
In addition to that wall, a second load-bearing wall, approximately 10’-0”, stood between the pantry and the kitchen. To manage the load, a new beam was again required. Our structural engineer design expert proposed a dropped frame installation for this beam which was properly engineered to carry to loading conditions.
The Importance of Blueprints:
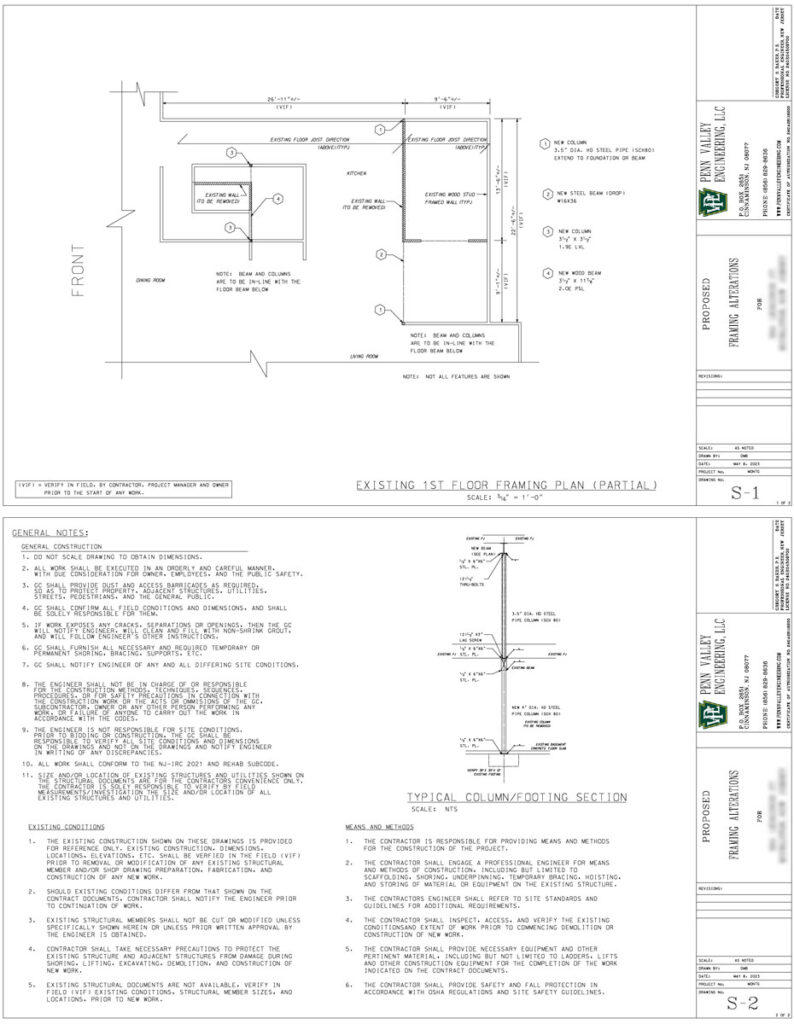
Beyond providing clarity, blueprints from our local engineering firm can also aid homeowners and state-licensed contractors in navigating permitting and building code reviews. Properly engineered construction documents are essential due to the inherent challenges of retrofit construction and repairs.
Planning Your Kitchen Renovation:
Penn Valley Engineering strongly recommends that all corrective efforts be meticulously designed and detailed through construction document blueprints. Our structural-engineered design services cater to your needs, schedule, and budget. Following the design phase, entrust the execution to an experienced and knowledgeable state-licensed contractor. Remember to secure all necessary permits, approvals, and inspections. This will help make sure that vetted contractors adhere to prescribed construction blueprints. Additionally, a professional engineer licensed by the State of New Jersey (or your state) should monitor and supervise the project.
The Rewards of Home Renovation:
Finally, did you know that 93% of homeowners report a higher quality of life after completing a kitchen renovation? If you’re looking to enhance your home, let’s get started! Subsequently, we’ll discuss your project details and provide a cost-effective solution. Please fill out the form on our contact page or call our office near you.
We look forward to collaborating with you!
- (856) 872-3537 SOUTH JERSEY
- (215) 821-7686 PHILADELPHIA
- (321) 394-8026 CENTRAL FLORIDA
“Prompt excellent service. I was pleasantly surprised how quickly their reports were provided and how easily it was to communicate with them. Well run organization.”
– Stephen G., reviewing structural engineering in Moorestown, NJ 08057

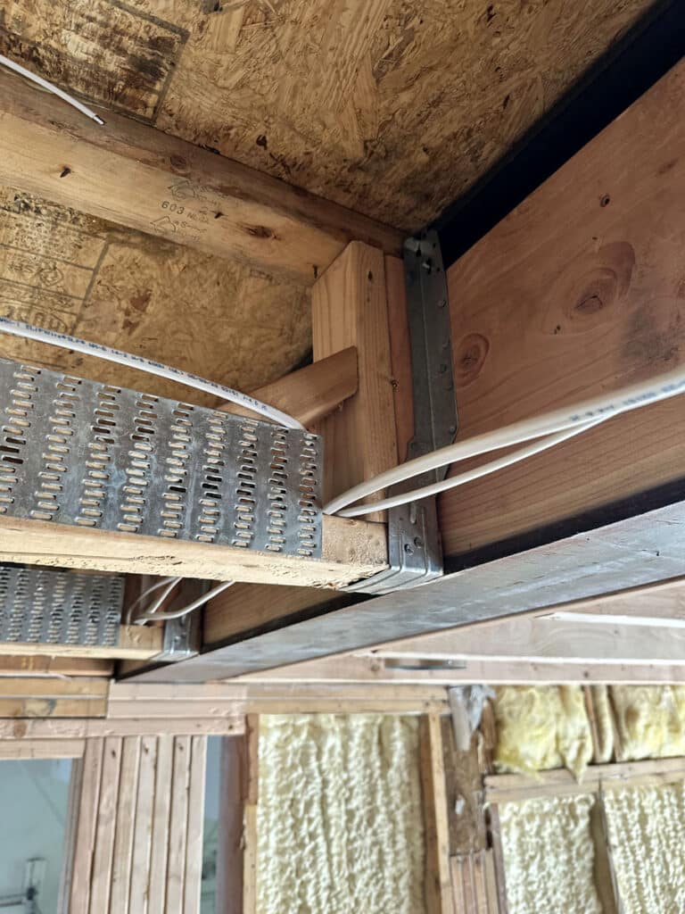
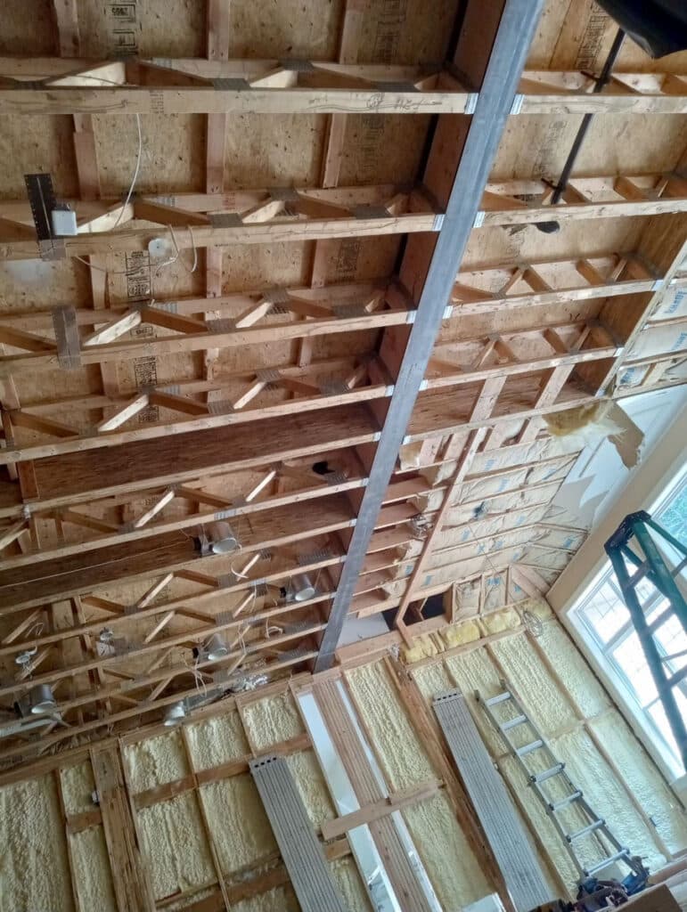
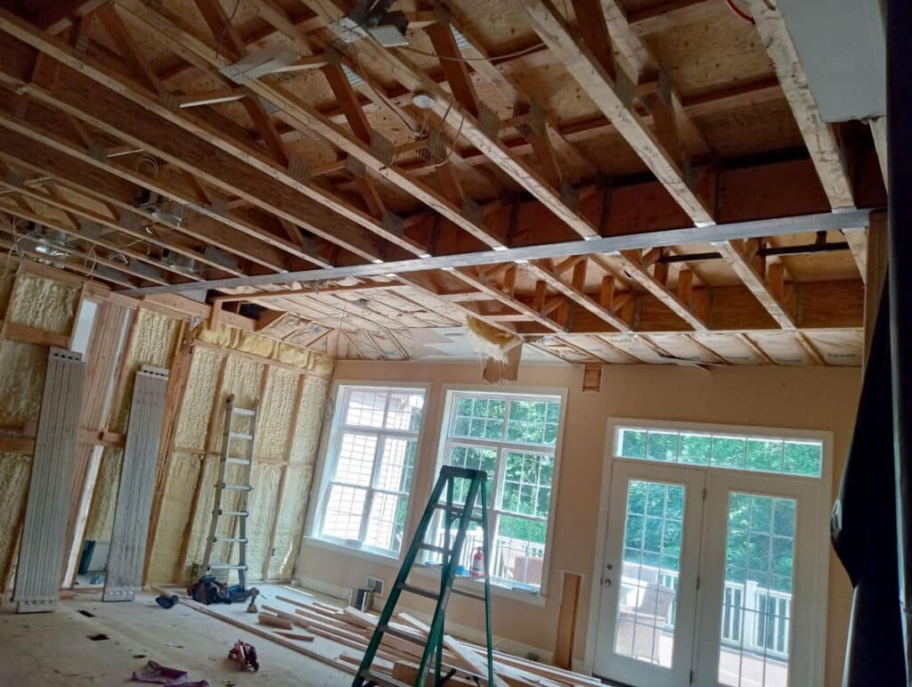
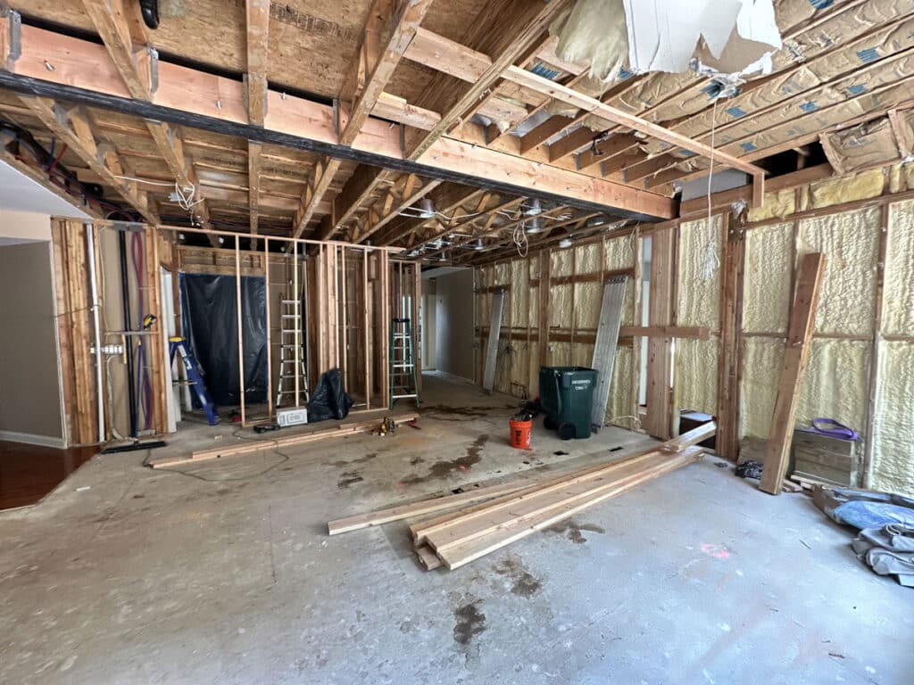
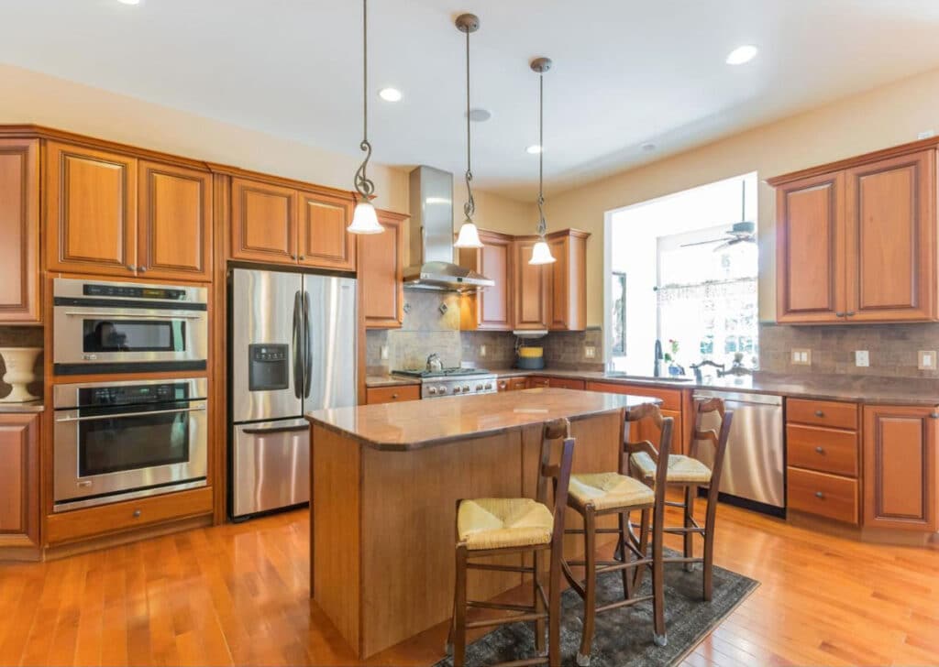
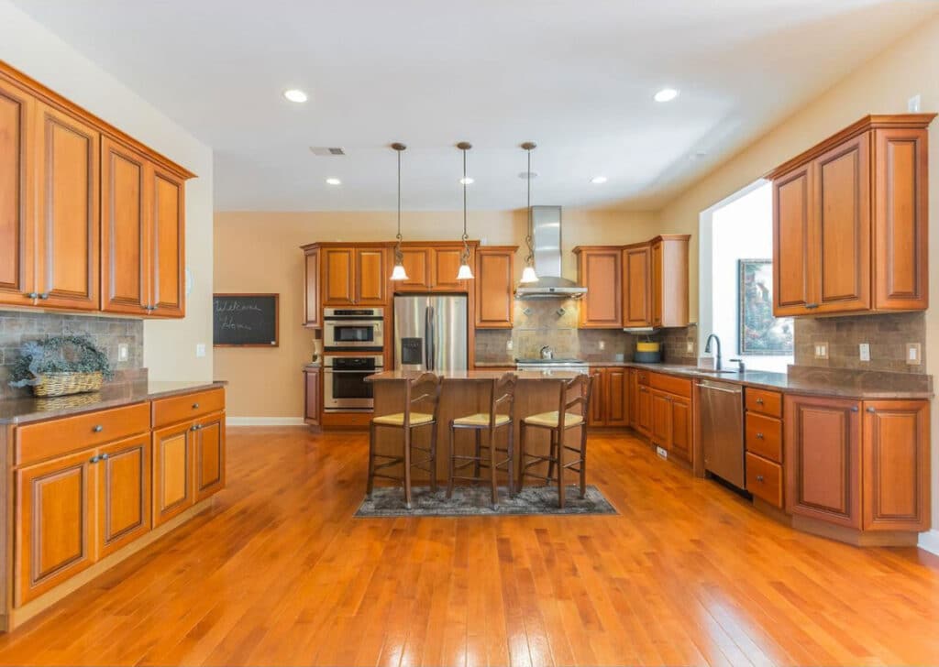
 Penn Valley Engineering is a structural engineering consulting firm dedicated to Total Client Satisfaction.
Penn Valley Engineering is a structural engineering consulting firm dedicated to Total Client Satisfaction.