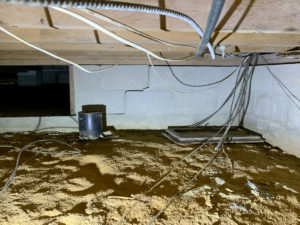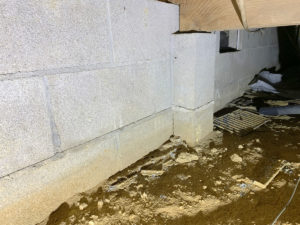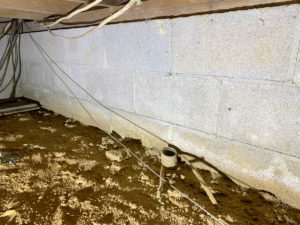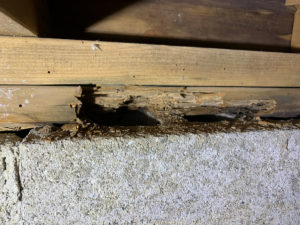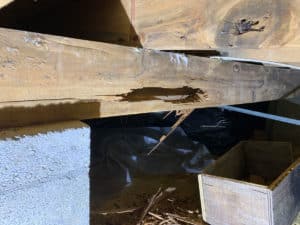When a home foundation inspection is performed, Penn Valley Engineering often finds interior drywall cracks and other structural concerns. Whether you’ve recently had foundation repairs done, or you are thinking of purchasing a home with cracked walls, a structural engineering inspection can ease your mind. A limited summary narrative (stamped/sealed engineers report/narrative letter) will help answer your structural concerns.
Home Foundation Examination Shows Interior Drywall Cracks
Recently, PVE provided a narrative for a homeowner of a two-story wood-frame structure located in Hatfield, PA 19440. The home was built over a crawl space supported on a shallow masonry foundation system. The second floor and the rear portion of the home were additions to the original construction. The structural engineer’s foundation inspection revealed various cracks in the interior drywall surfaces. Mostly at the second level vaulted ceilings, exterior right side wall, and the main center wall.
Generally, movement of the structural framework of the home causes these types of drywall cracks. High wind pressures, foundation settlement, and wood frame damages are the typical main root causes. Vaulted ceilings of a second-floor level addition and large exterior openings pose additional challenges to frame designers. They commonly lack rigidity and stiffness. Consequently, they are unable to prevent excessive movements due to high lateral loading requirements, mostly wind pressures.
Framing Deficiencies & Repairing Wall Cracks
Any floor framing deficiencies require a full lateral load analysis. PVE needs to determine the existing framework and construction methods. This could involve extensive destruction and removal of the interior and/or exterior finishes. Particularly if no plans or incomplete plans of the original construction are available.
At the time of this inspection, the conditions of the drywall cracking did not appear to be a significant structural safety concern. The home can be lived in under normal conditions. However, it is recommended to periodically monitor for further drywall cracking. If found, further evaluation is warranted.
Floor Framing Engineering Inspection
While in the crawl space area, the perimeter foundation walls and first-level floor framing were observed. The recent floor framing repairs consisted of sistering the main floor beams and floor joists. It was surmised that this work was implemented due to the extensive wet-rot decay conditions of the floor framing. While this work was performed with good intentions, it was lacking in several areas. For instance, the main floor beams should have been removed and replaced completely.
Additionally, sistering the main floor beams and constructing additional supports with wood posts on improper footings is not structurally adequate as a long-term repair solution. If a building permit was applied for, this would not have passed inspection. When the members are full-span, the sistering of the floor joists appeared to be installed satisfactorily. Shorter sister span lengths were not satisfactory.
Home Foundation Repair Recommendations
Most importantly, PVE recommended removing and replacing the main floor beams as a permanent repair solution and sister the affected floor joists for their full span lengths. The front sill plate was severely decayed and should also be replaced. Include metal flashing in the installation to prevent water penetration due to high planting beds along this foundation wall segment.
Furthermore, there were horizontal cracks along the mortar joints of the foundation walls on the right side and rear of the main house. These types of cracks are indicative of differential foundation settlement. Since PVE was not able to determine when this foundation settlement began to occur, we were not able to determine if the settlement will continue. These conditions should be monitored annually for indications of further cracking. Additionally, patching these cracks with cement mortar will assist with the monitoring efforts. Similarly, there were some cracks with a noticeable displacement of the short section of the foundation wall. These appeared at the access between the original crawl space and the original garage section. We recommended the homeowner monitor this area as well and patch repair cracks with cement mortar.
Repair Costs, Recommendations, and Blueprint Fees
When inspecting and evaluating a home’s foundation, Penn Valley Engineering will provide approximate construction cost estimates. We provide structural engineering in the Hatfield, PA area and have contacts in most areas we service. Recommendations for the main floor beam repairs, sill plate repair, and crack patching can be provided. Moreover, the engineering and repair plan (blueprint) fees can also be provided at an additional cost. Hire qualified/state-licensed contractors. Certainly, they should confirm the scope discussed or presented in our home inspection.
In conclusion, if you have any questions regarding your home’s foundation, please call us at (856) 829-8636 in the South Jersey/southeast Pennsylvania area. For home foundation issues in Florida, our central Florida office is available at (321) 394-8026. Our consulting firm would be happy to speak with you concerning any structural issue in your home or business. After that, we can schedule a licensed, professional structural engineer to meet with you and provide a summary narrative.

