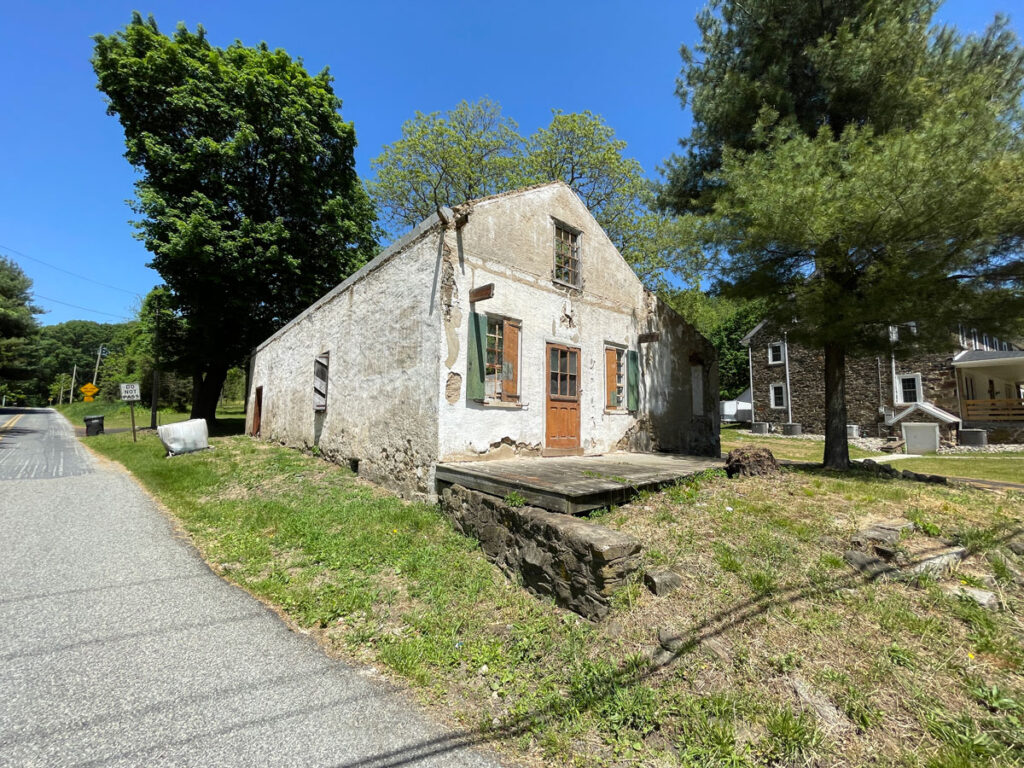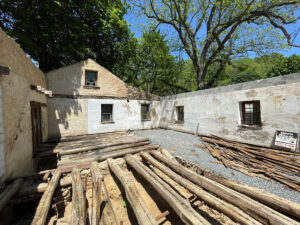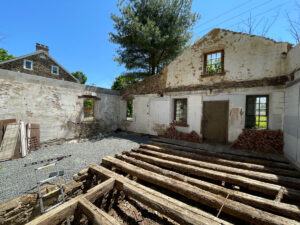Recently Penn Valley Engineering had the pleasure of performing an historic building structural inspection of an old general store. The structure had a historic building designation within the Pennsylvania 19520 area (Chester County). Historic houses and landmark buildings are fascinating and their construction often tells a lot about their history. It is no wonder historic building preservation is important in many cultures like ours.
This particular structure was a two-story stone masonry and wood-framed building. It was supported on a stone masonry foundation system with a partial basement. At the time of the historic property structural inspection, the building had no roof or floor systems and was significantly deteriorated.
Historic Buildings Reveal History
The building was constructed in four phases. The original part of the building contained the basement. Three separate additions were completed to create the final existing footprint of the building. The first and second additions maintained the front original width of the old general store and added to the rear. The third addition was added to the right side for the length of the building. The foundation and exterior walls of the building were constructed with stone masonry.
Additionally, all the openings in the stone masonry walls for doorways and windows had wood lintels. Many of these lintels were significantly deteriorated and rotted away. Some had been recently constructed by a previous owner’s improvements. However, wood lintels are not appropriate for this type of construction.
Structural Issues Noted in Old Building Inspection Report
During this historic building structural inspection, PVE’s licensed engineer noted a vertical crack running from the ground level to the roofline at the front of the building. The vertical crack was located where the third addition met the original front wall of the building from the front right corner. The crack was smaller at the base and grew in width towards the roofline. This type of crack is indicative of settlement issues at the foundation. The right addition’s foundation had pivoted where it met the original foundation, creating a crack that increased as it went farther away from the foundation. It was also noted the front exterior wall was leaning outward at this location.
Furthermore, the interior and exterior walls showed significant stone and mortar loss. Per the owner, the exterior walls require a white parge coat to meet historic preservation requirements. The interior walls will not have a parge coat. The previous owner completed repairs at the left and right walls. These repairs included the installation of concrete masonry unit blocks and the rebuilding of the wall to meet the height of the roofline.
In addition to the walls, the existing first-floor level structure was significantly deteriorated and/or missing. At the basement level of the original portion of the building, the foundation walls were also significantly deteriorated. A dirt floor was present. Existing porches at both entrances to the building (front and right sides), also showed signs of significant deterioration.

What Makes a Historic Building Structurally Sound?
Above all, the goal of structural sound engineering is to have a building capable of adequately or safely accomplishing the purpose for which it was intended or designed. A historic building inspection provides a detailed report and recommends what it takes to make a structure substantially free from flaws, defects, decay, or deterioration in order to accomplish this goal.
Recommendations from our Structural Engineer
In this case, our licensed structural engineer recommended properly repairing and strengthening the foundation system at the front right corner to prevent further settlement. The recommended repair option was to install an appropriately designed concrete underpinning system along the length of the affected foundation. It was also recommended to install a tie-back system along the top of the wall to prevent further leaning. The tie-back system would provide lateral attachment from the wall to the proposed roof structure.
As for the doorways and windows, our structural engineer recommended that all of the existing lintels be removed and replaced with appropriately designed pre-cast concrete lintels. Additional recommendations included that the walls be properly strengthened and repaired. The recommended repair option was to re-set and/or replace loose or missing stones and re-point the walls.
Additionally, the existing parge coat should be repaired and/or replaced at the exterior of the building and removed at the interior. The right and left sidewalls should be properly reconstructed at the top. The recently installed concrete masonry unit blocks should be removed and replaced with an appropriate design.
Structural Recommendations for Basement Repair
Since the basement in the original portion of the building will remain in place, it was recommended that the joists span from the left masonry wall to the right-side wall of the basement level. At all other areas of the building’s first-floor level, it was recommended to install a concrete slab. At the first and second additions, it was recommended that the crawl space areas below the first-floor level framing be filled in appropriately.
Subsequently, the deteriorated basement walls would need stones replaced and re-pointed. A concrete slab floor should be installed replacing the dirt floor. At both entrances to the building, the porches were significantly deteriorated. They should be replaced with appropriately designed porches. And finally, the existing stairs to the basement (currently covered by the porch) should be made accessible.
Costs to (budget) Restore a Historic Home or Building Structurally
Certainly historic building preservation has its challenges. With proper restoration, a great deal of satisfaction can be had, as well as a great deal of expense. This historic building inspection revealed many areas that would need to be restored.
In addition to the restoration, a second floor (loft storage area) and roof would need to be constructed. The second-floor level would only cover the rear half of the building. Per the owner, the new roof structure must match the existing roofline. The second floor and roof should be constructed with stick framing to maximize the storage area. Joists should span from the left masonry wall to an appropriately designed beam and columns for the length of the building at the junction with the third addition (right side expansion) supporting the roof structure.
Repair Pricing: At the time Penn Valley Engineering performed this historic building inspection, we were able to estimate an opinion and approximate cost (per our recommendations) for the necessary repairs. These prices were provided to the owner for budgeting and planning purposes. We also offered to provide engineering plans (blueprints).
Historic Home Structural Inspectors Near You
In conclusion, if you own a registered historical property or are thinking of purchasing one, be sure it is structurally sound. PVE can perform a historic structural building inspection for you. We provide an avenue to restore it to its original purpose and beauty. Your landmark building will be safe for many years to come. If you are located within our service areas contact the PVE office nearest to you or get started by filling out our online form.
- (856) 872-3537 SOUTH JERSEY
- (215) 821-7686 PHILADELPHIA
- (321) 394-8026 CENTRAL FLORIDA
“Don’t buy a house without getting an inspection from the folks at Penn Valley [Structural Engineering, llc]. Bad [structural] bones can be tricky for a lay person to spot, but solid data is everything in a negotiation… the inspection report saved us tens of thousands of dollars and the kind of nasty surprises new home owners dread uncovering on the wrong side of closing. Brad and John were quick, but mercilessly thorough with the inspection and report, without being alarmist. 10/10 would recommend.”
– Kelly McCusker, reviewing structural engineering in Philadelphia, PA 19147


