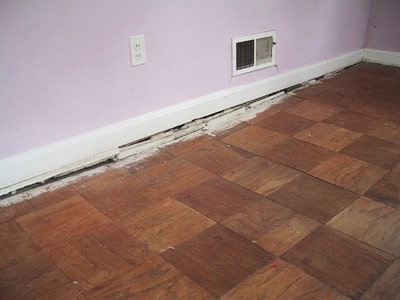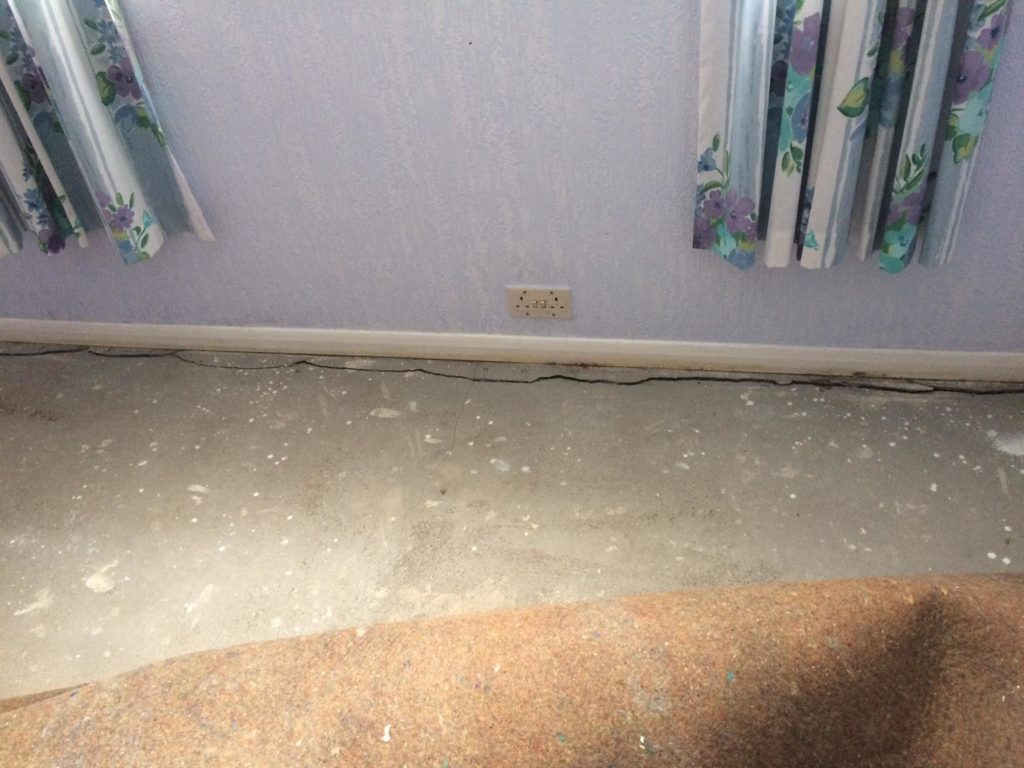Uneven floors and cracks are a concern for any homeowner. Penn Valley Engineering often performs a structural engineering inspection related to these types of conditions found in an existing home. Whether it is a home you are thinking of purchasing, or selling, or one you’ve lived in for many years, we can address your concerns. A residential structural engineering inspection will provide a detailed narrative regarding uneven floor surfaces and cracks. Once at your location, the engineer might also discover cracks appearing on the gypsum board wall and ceiling surfaces.
Uneven Floors and Cracks
In this particular home inspection, the building was a 2-story wood framed structure with masonry foundation walls. The floor surfaces at the first and second levels exhibited slight unevenness with a primary sloping direction towards the interior partition wall along the hallway. Above this area and towards the rear half of the house, the roof was mono-sloped from the front to the rear. This arrangement creates a long-spanning roof rafter system, which was, and often is likely, undersized. It had permanently deflected and caused unintended load bearing along the interior framed partition wall. Furthermore, this also caused leading to the floor framing deflection parallel to the wall line. The structural engineer confirmed this by noting the lack of foundation or main structural support directly below the interior partition wall while viewing it from the crawl space area.

Cracks in Walls and Ceilings
Additionally, cracks in the gypsum board in the wall and ceiling surfaces and interior door and frame issues resulted. These conditions are not uncommon with a custom-designed wood-framed dwelling with long-spanning framing and vaulted ceilings. The original designer/builder lacked a full understanding of structural analysis, load paths, general design, etc. This condition can be improved to stabilize the framing to prevent further damage, if desired, by adding a supplemental support beam. In this case, the beam would be installed below and in line with the hallway wall. Jacking and lifting the framing during this process is left to your (and the contractor’s) discretion since further damages could occur as a result.
Bouncy Floors
Similarly, since the kitchen area floor exhibited noticeable deflections or bounciness, it was recommended that a supplemental support beam be installed. This would reduce the span length of the existing floor joist system. The added support will stiffen the floor and reduce these current effects.
Foundation Wall Cracks
In addition to the uneven floors and cracks, there were various cracks observed on the foundation wall surfaces. These appeared to be relatively minor and aged. These types of cracks are indicative of foundation settlement issues. PVE recommended the homeowner patch all cracks with a non-shrink mortar and periodically monitor these conditions for signs of change. It was especially recommended to monitor the cracks along the corner buttress wall at the front left corner. This is due to the fact that this wall was the primary support for the large main roof beam.

Siding Installed Inadequately
Ancillary, it was surmised and determined that the cedar siding was not installed adequately to the frame of the home. The attachment to the gypsum or flake-board type exterior sheathing was the cause of the shifting of the siding boards of the house and garage.
While uneven floors and cracks in your home may seem insurmountable, a structural engineering inspection is the first step in the process of fixing them. Penn Valley Engineering has multiple offices and services in a wide area. We are the “structural engineer near me” and would be happy to detect why your floors, ceilings, and walls have cracks and damage. We also offer design services that could prevent these types of issues from ever happening in your home.
In closing, call us at (856) 829-8636 in the south Jersey/southeast Pennsylvania area. For floor crack issues in Florida, our central Florida office is available at (321) 394-8026. You may also fill out a form to get started. Our consulting firm would be happy to speak with you concerning any structural issue in your home or business. We can schedule a licensed, professional structural engineer to meet with you and provide a summary narrative.

 Penn Valley Engineering is a structural engineering consulting firm dedicated to Total Client Satisfaction.
Penn Valley Engineering is a structural engineering consulting firm dedicated to Total Client Satisfaction.