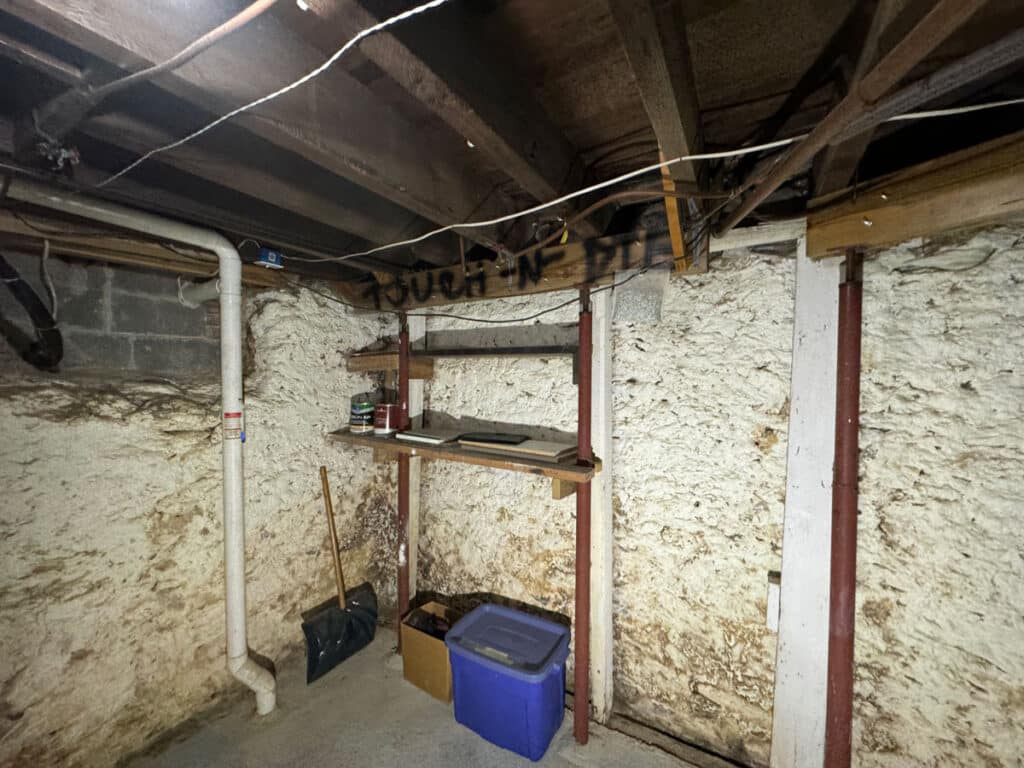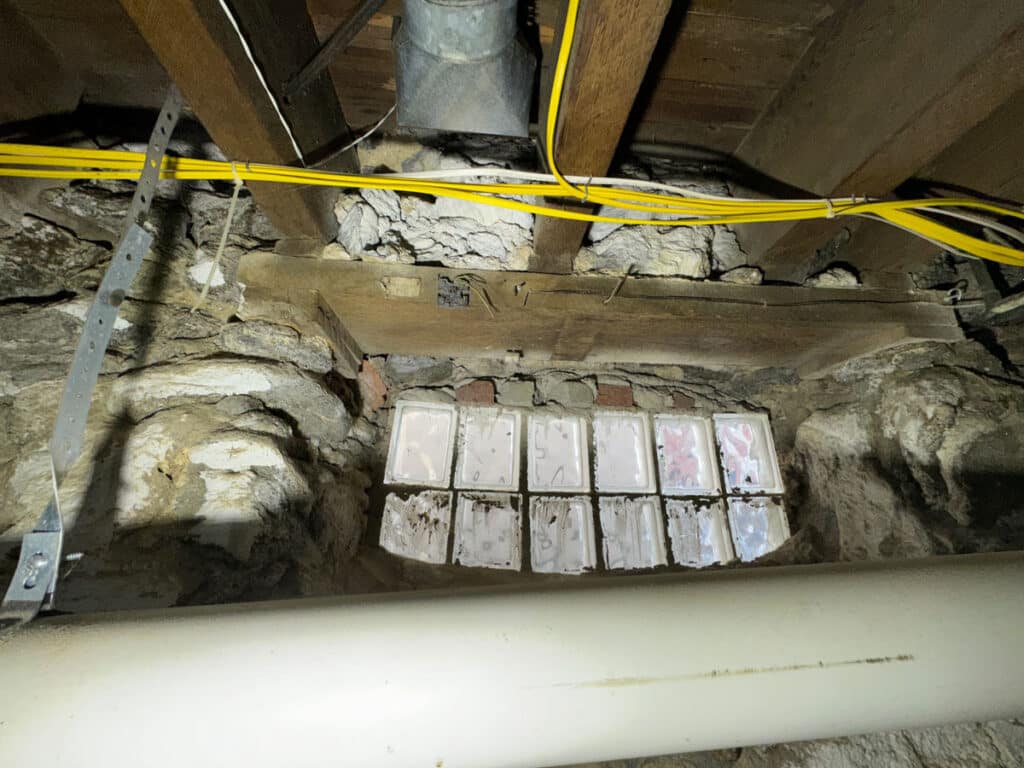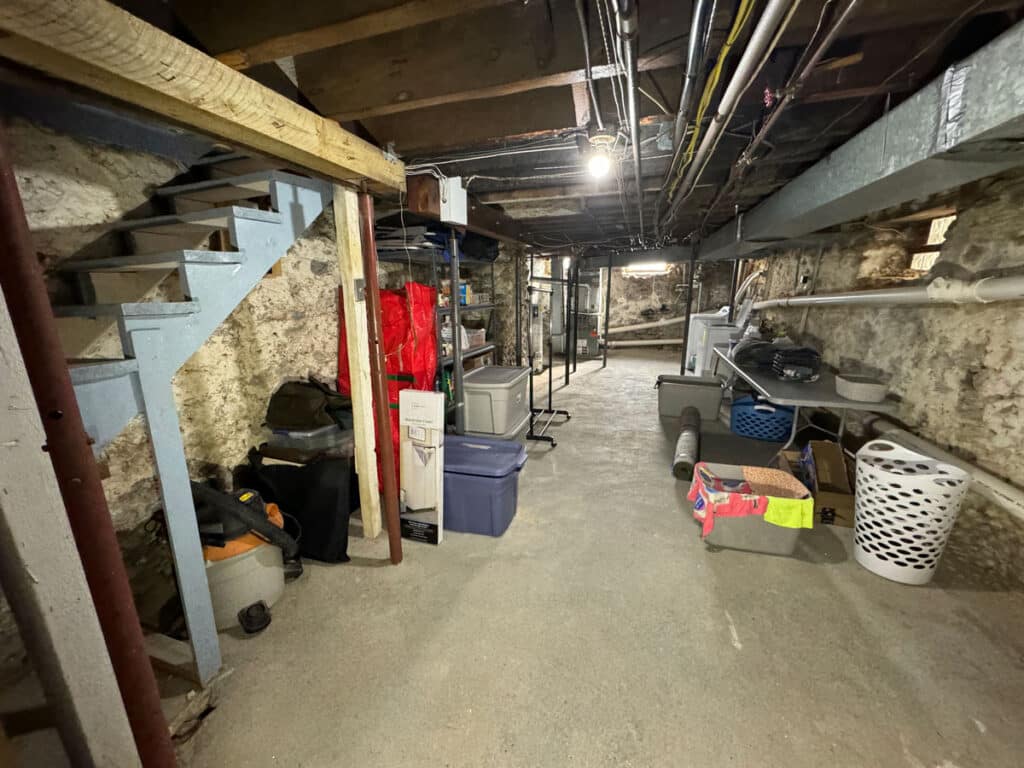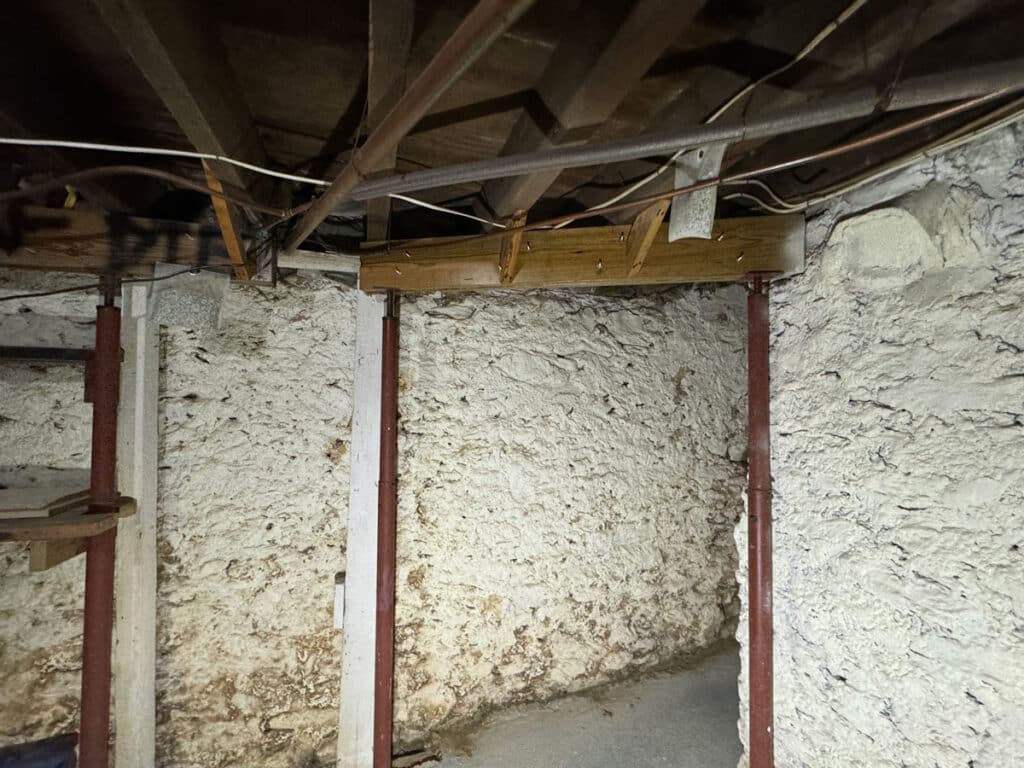Structural damages and framing failures are serious. When it involves a three-story home, it can be disastrous. A structural framing inspection and a motivated homeowner can renovate an older home into a safe living space.
Our licensed structural engineer in the Philadelphia, PA 19127 area inspected a three-story home and discovered structural damages caused by age, water, and fire. [Read other causes for structural deficiencies.] The masonry and wood-framed home was supported on a stone masonry foundation system with a basement. The basement allowed our engineer to view the first-floor level framing.

Significant structural damage was noted at numerous locations. Joist ends resting on the foundation walls were rotted out due to water intrusion. Fire damage was observed at many joists at the central part of the basement level. Insufficient framing repairs [basement support posts] were observed throughout the basement. Temporary support columns and beams were installed to support the first-floor level framing. Window openings in the foundation walls had wood lintels. They were observed to be insufficiently supported and deteriorated due to water intrusion.

Home Inspection for Renovation Purposes
In addition to the structural damages and framing failures in the basement, the third-floor framing was inspected. It was viewable from an access point within the rear half of the second-floor level ceiling. The attic floor and roof framing were viewable from an attic access point at the front half of the third-floor level. Two staircases provided access to the third-floor level, one at the front of the home and one at the rear of the home.
Because the homeowner intended to renovate the third-floor level, our residential structural engineer was needed to make recommendations. The owner wanted to increase the floor area by removing an interior stud wall and walls associated with a closet. The owner also wanted to cover the rear stair access point with a trap door. In another room, the homeowner wanted to remove a 4” x 4” support column.

Structural Recommendations for Repairs and Home Improvements
First, the homeowner must repair and strengthen the entire first-floor level framing properly. Our PA structural engineer recommended that appropriately designed sister members be installed at all joists. Furthermore, an appropriately designed header should be installed at the basement staircase and the stairs be entirely reconstructed. All wood lintels should be replaced with appropriately designed concrete lintels.
Secondly, for the third-floor renovations, our engineer determined the wall removal could be done without compromising the structural integrity of the home. It was recommended that an appropriately designed trap door be installed to cover the staircase. The trap door stair covering must always be accessible and able to open. This will maintain all existing egress points from the third-floor level. Even furniture should not be placed over it. Nor should a lock be installed on the trap door. Additionally, the trap door should be designed by an appropriate metal fabricator.
Thirdly, a new appropriately-designed beam should be installed to replace the existing support column in the front room of the third floor. Due to this column being a part of the support system that supports the attic floor-level framing and roof-level framing, the column should not be removed until the new beam is installed.

PVE Narratives Include Courtesy Estimates
Penn Valley Engineering provided approximate construction cost estimates for every recommended repair and desired home improvement. Estimates for the recommended framing repairs, wall and stair access modifications, appropriately designed load-bearing beam, and blueprint repair plan were provided as a courtesy. For complete structural stability and safety, all repair recommendations should be remediated collectively as soon as possible.
In addition to the cost of making these improvements, the homeowner should budget for cosmetic repair and/or restoration resulting from this work. To prevent future structural damage, stormwater management characteristics around the exterior perimeter of the home should be improved and maintained. This will help prevent water leakage into the basement and other areas.
While it can further increase the cost, the expertise of a licensed plumber and landscape contractor should be considered. Electrical and HVAC professionals should also be consulted as structural improvements may impact these components of the home. As always, qualified state-licensed contractors must review and confirm the scope of work and all cost estimates.
Engineered Construction Drawings for Permits and Inspections
Properly engineered construction documents are required to obtain a building permit. These detailed construction blueprints help solve the challenges and difficulties of retrofit construction and repairs. They also help the homeowner when requesting construction bids and meeting requirements of necessary permits, approvals, and inspections.
Penn Valley Engineering, LLC is a structural engineering firm ready to assist you. If you have structural damage, or framing failures, or simply want to renovate your home and need expert advice, contact us. If you are within one of our service areas, we offer a local structural engineer. They are ready to inspect structural damages, framing failures, and provide support for your homeowner’s dream.
- (856) 872-3537 SOUTH JERSEY
- (215) 821-7686 PHILADELPHIA
- (321) 394-8026 CENTRAL FLORIDA
“I hired them to inspect my property for structural damage, and have had nothing but excellent service from them. They provided a fair price and their inspector was very well informed. He explained everything to me in an easy to understand manner. I highly recommend them for any inspection!”
– Dollar City, reviewing structural engineering in New Jersey

 Penn Valley Engineering is a structural engineering consulting firm dedicated to Total Client Satisfaction.
Penn Valley Engineering is a structural engineering consulting firm dedicated to Total Client Satisfaction.