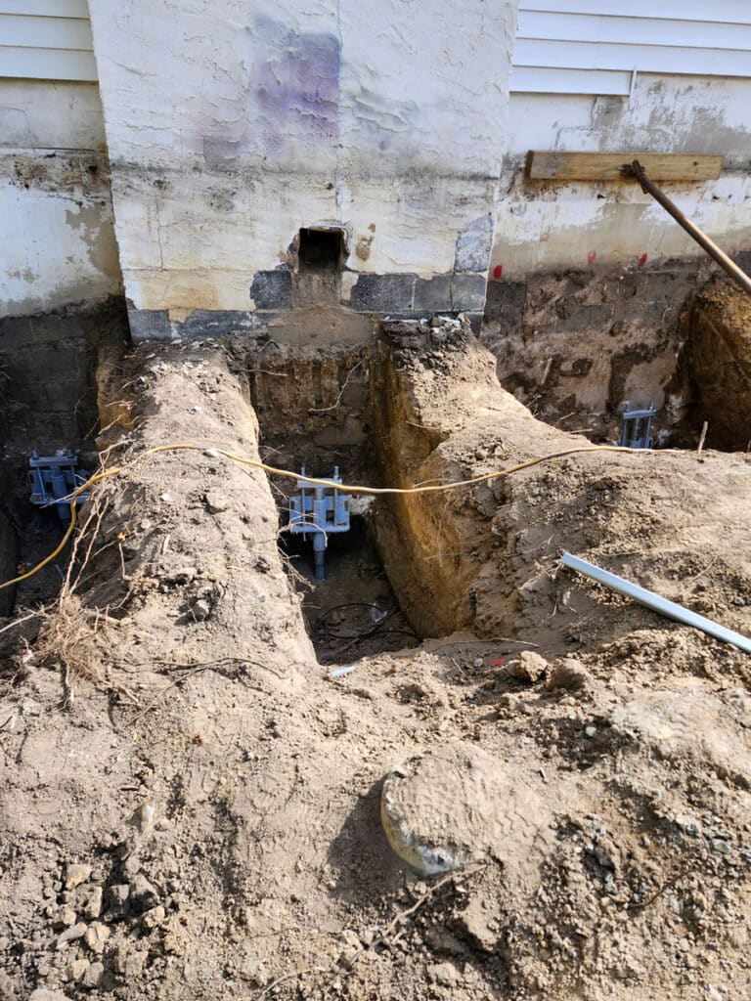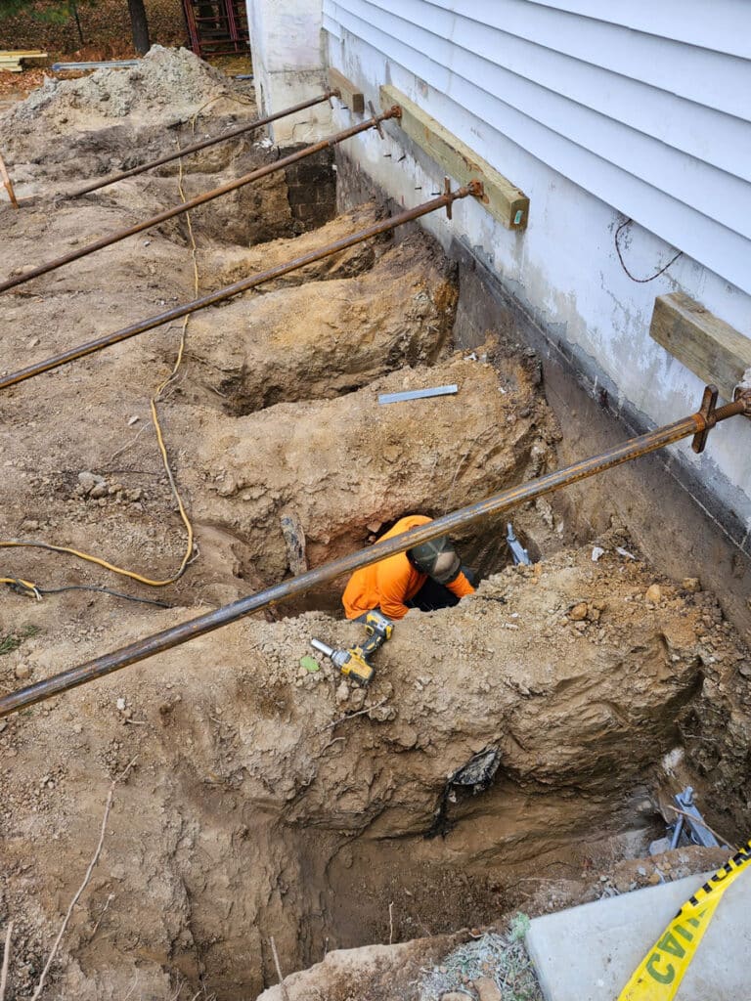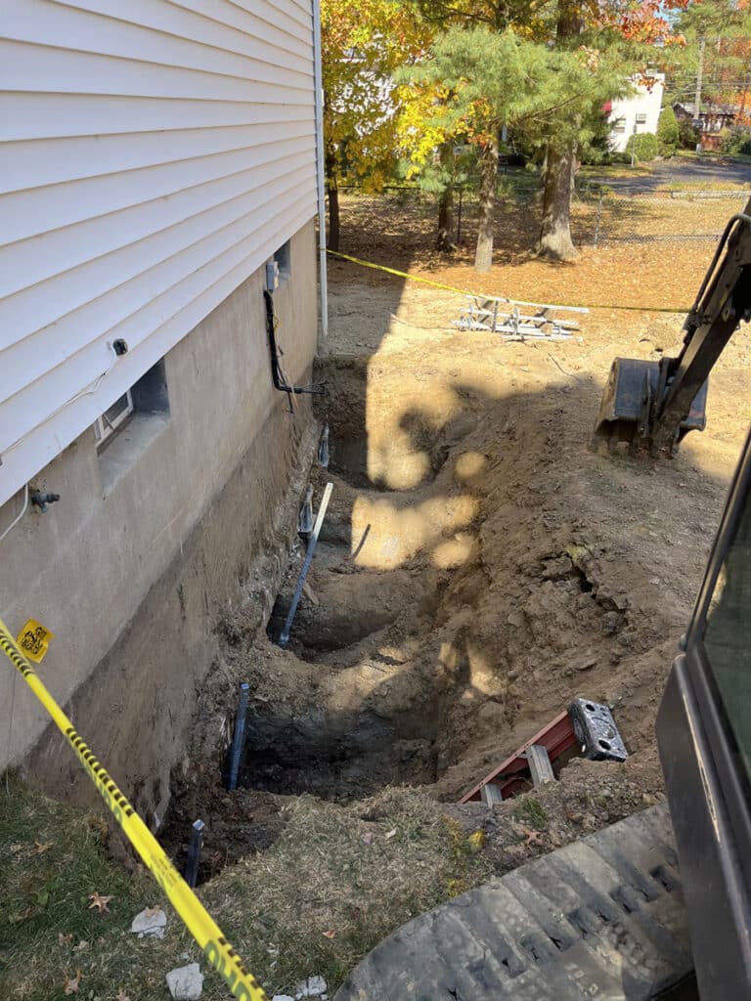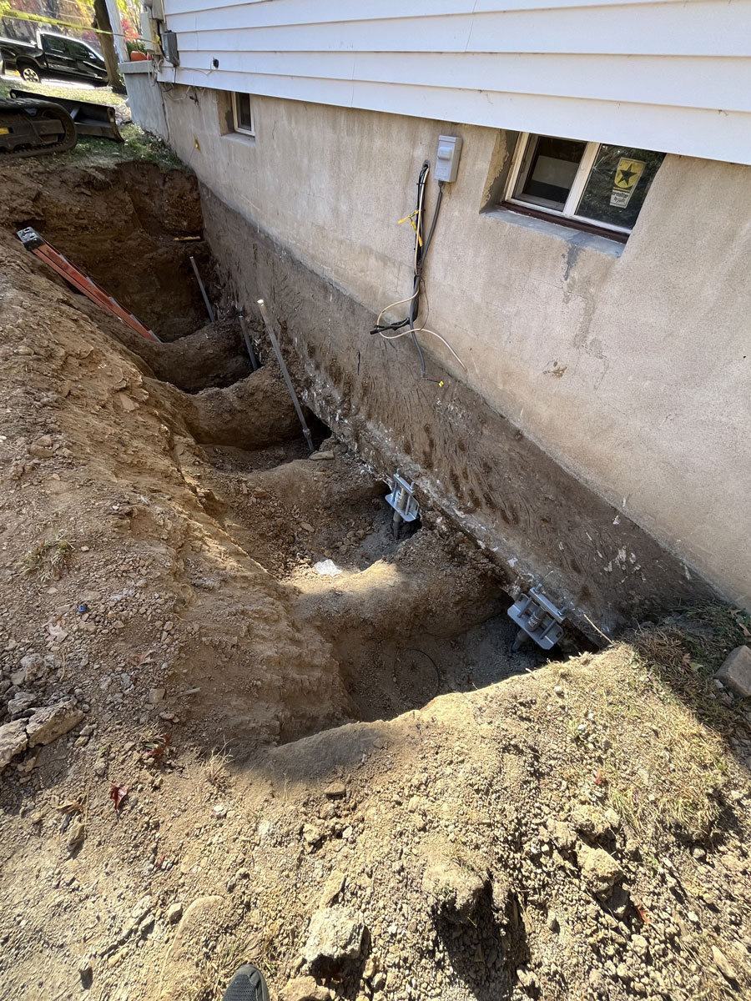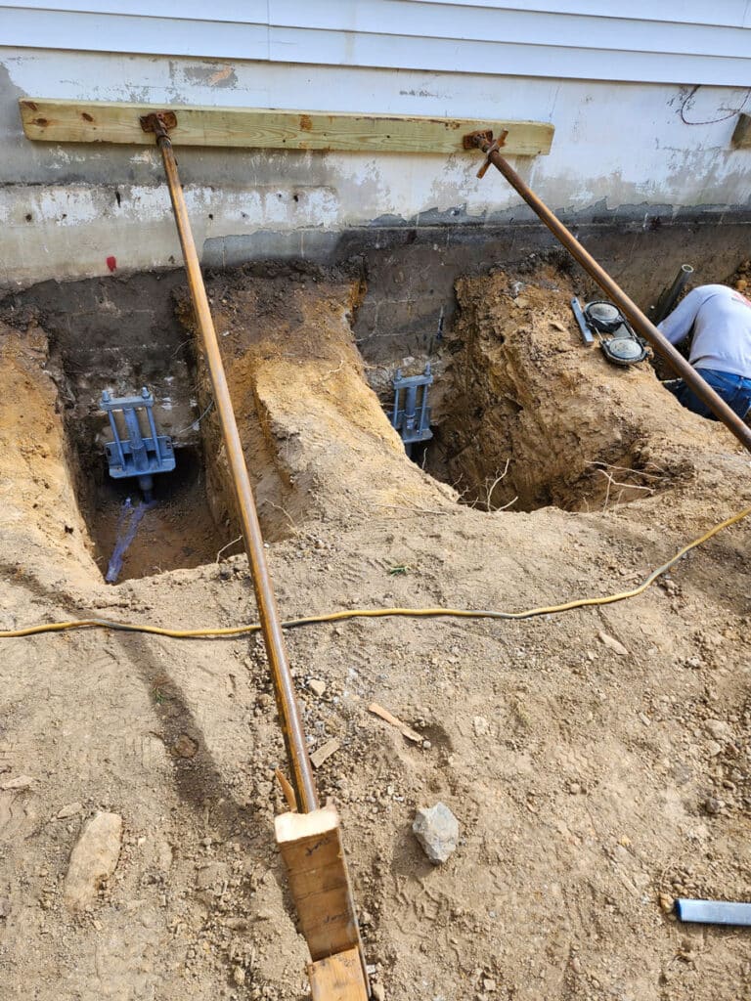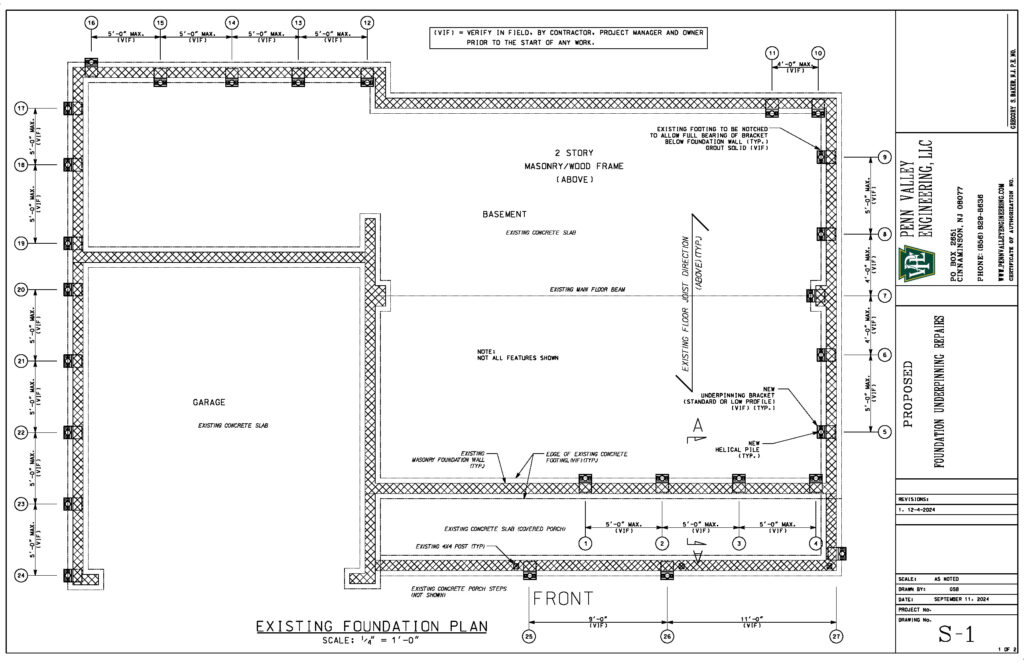Project: Foundation Repair Using Underpinning
Many structural issues start at the foundation level. Repairing a foundation may seem overwhelming, but PVE can offer a solution and explain the steps to a safer, more stable home.
Date:
Location:
Project Type:
About this Project
A foundation repair using underpinning is often a great start to resolving several structural issues. A homeowner may only notice a crack in a wall, a corner out of plumb, or a sloped floor or roofline. However, when a professional structural engineer can evaluate the home in its entirety, the cause of these issues can be determined. Furthermore, other issues that may not be noticed can also be discovered. The best news is, that most can be resolved, often starting from the ground up!
An inspection by Penn Valley Engineering was completed at a home in Ewing, NJ 08628. The 1975 home was a 2-story conventional wood-framed home with an unfinished basement. The home had an attached 2-car garage and an elevated wood-framed deck at the rear of the home. Observations showed many reasons for the need for foundation underpinning in an effort to repair the foundation.
Determining the Need for Foundation Repair Using Underpinning
Our structural engineer examined the block masonry foundation system, the roof framing, the rear deck, and the storm water management characteristics of the interior sub-grade areas and exterior perimeter. Despite an attempt to repair the garage floor slab and replace the front porch, the troubled foundation continued to cause damage. The most likely cause of the differential foundation settlement movement was poor soil conditions below the footings.
Our structural engineer noted:
- Vertical cracks on the foundation walls along the front, right side, and rear of the basement
- Vertical cracks along the left side and rear of the crawl space
- The left side foundation wall along the garage was not vertically plumb and was rotated/shifted outward
- Garage floor slab showed signs of settlement and cracking
- Sagging roof over the garage
- Sloped roof on the covered front porch
- Deteriorated wood on the elevated deck
- Improper footings and post conditions when the deck was constructed
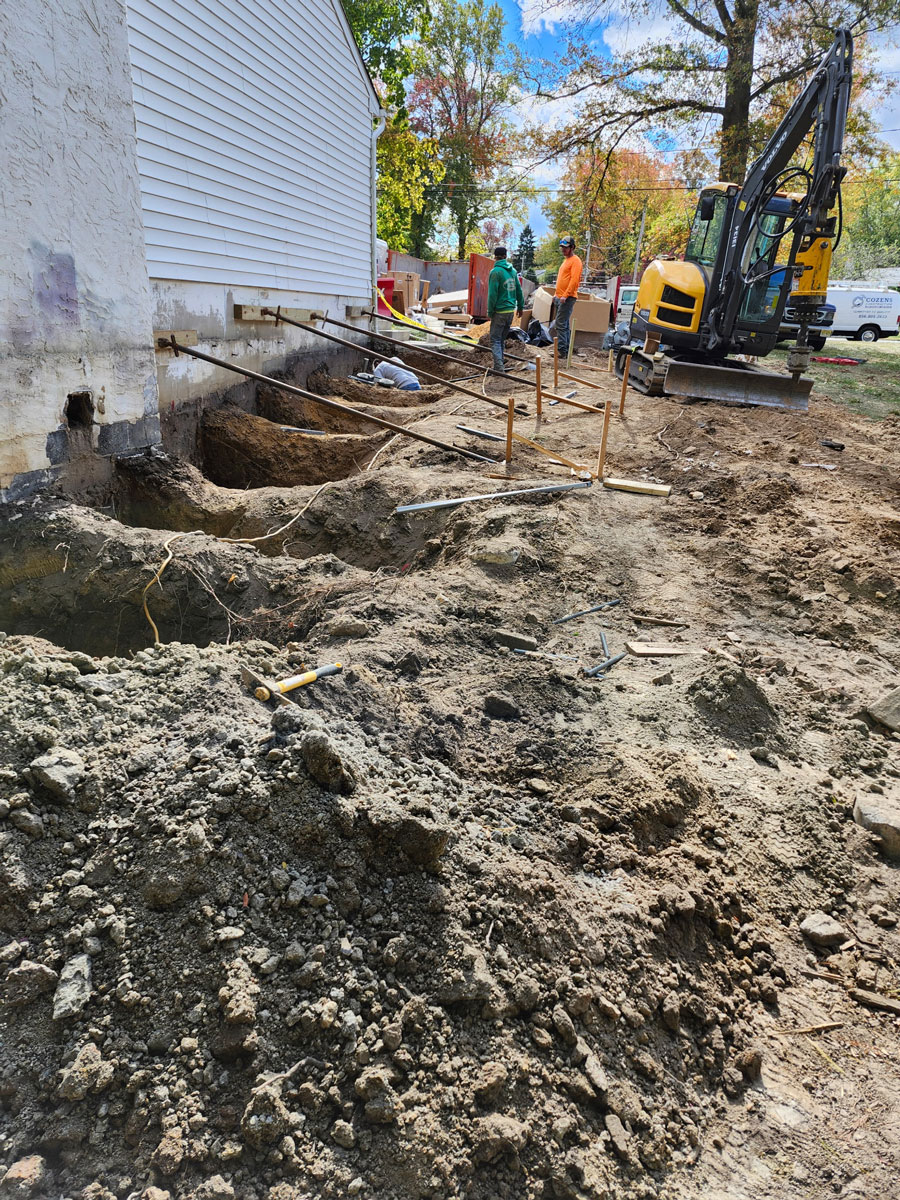
Underpinning the Foundation
To remediate the cause of the cracks and out of plumb wall, underpinning the affected foundation segments was required. Installing a series of helical piles with side load brackets attached to the existing footing would prevent further movement and cracking. The foundation wall and footing along the left side of the garage would possibly need to be removed and replaced along with the garage floor slab.
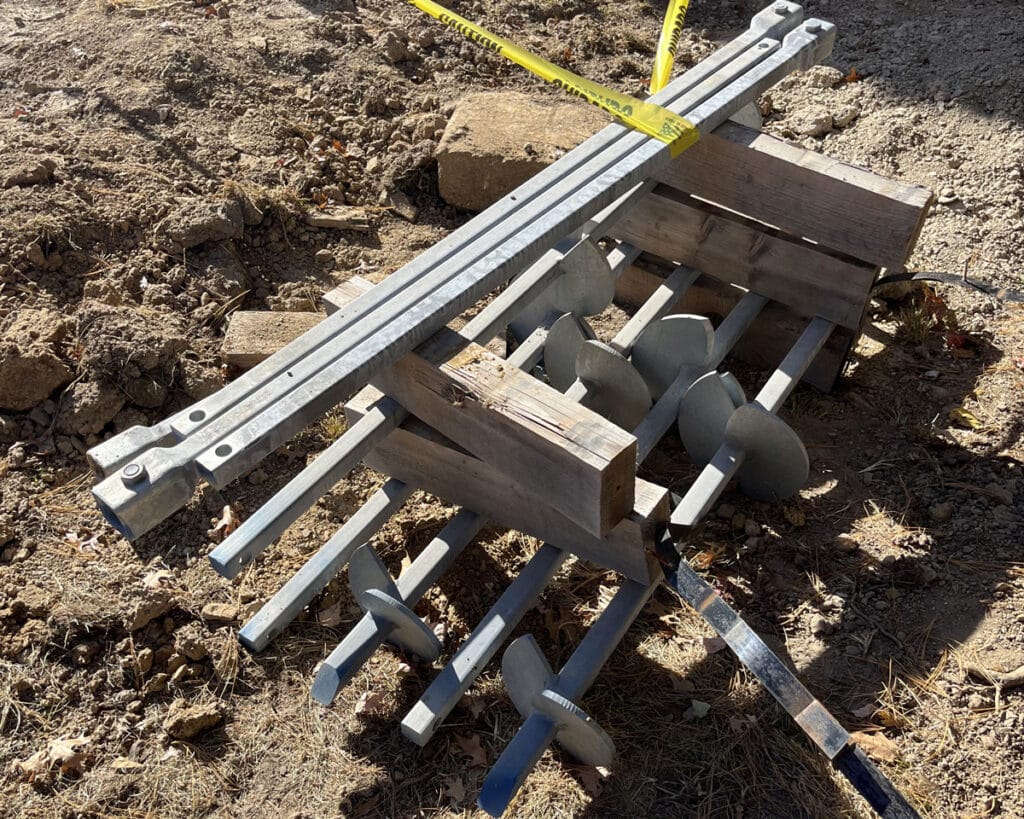
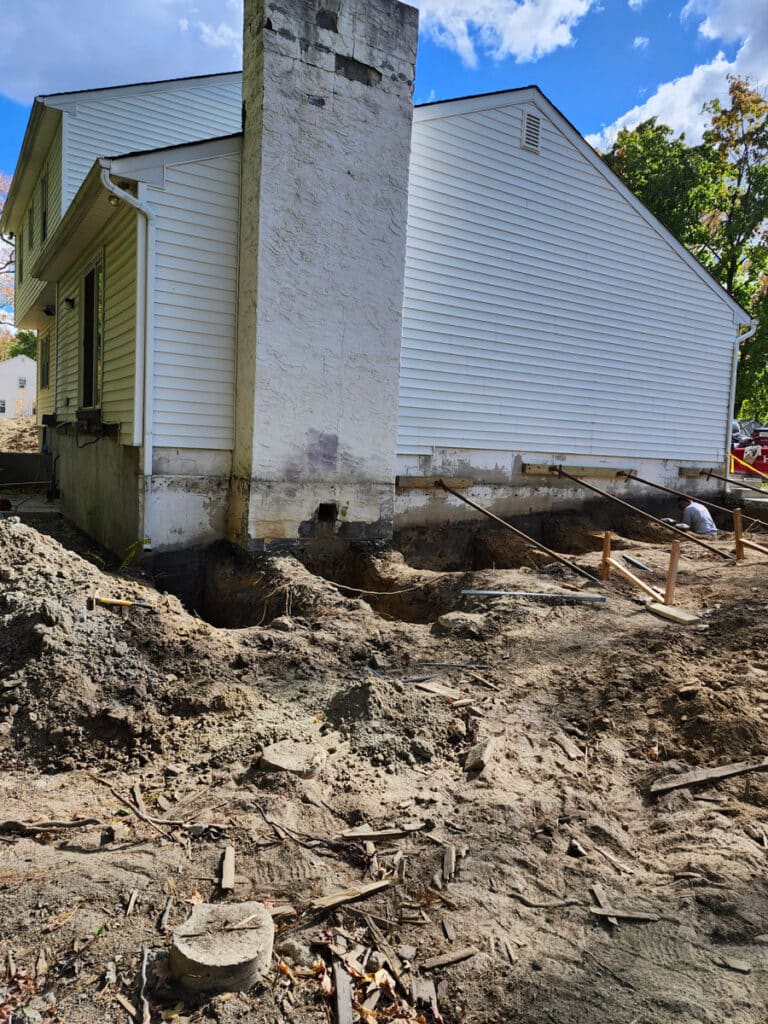
Roof Framing Repair
The sagging and sloped roofs of this home could be repaired once the underpinning was complete on the foundation. The gable roof framing over the garage and main section of the house was comprised of 2 x 6s at 16″ spacing, spanning over 16 feet. This undersized/over-spanning arrangement caused the roof surface to sag. Additionally, the covered front porch roof was sloped toward the right side, likely resulting from the foundation/slab settlement of the front porch.
PVE recommended reinforcing and strengthening the existing roof framing by sistering the existing rafters and re-leveling the roof surfaces. The asphalt shingles and sheathing would need to be removed and replaced as part of this work. Additionally, it was recommended to remove and replace the front porch posts, lifting the roof structure to be level and reattach the posts mechanically to the slab and roof framing. Penn Valley Engineering also offers designed blueprints and plans for roof framing repair.
Structural Foundation Repair Plans
The engineering design and repair plan blueprint for the foundation repairs were ordered by the homeowner. These blueprints allowed the structural foundation repair with underpinning to be completed as recommended. The homeowner could then begin to remedy the other structural issues.
Deck Repair or Deck Replacement?
The elevated deck attached to the rear of this house was not constructed properly and the wood was deteriorated. Improper footings and conditions for the posts caused inadequate support of the deck, rendering it unsafe. When you are unsure whether to repair a deck or replace it, call PVE for a deck inspection. When possible, deck repair is a great way to save money. Our recommendation in this situation was to remove and replace the entire deck.
Eliminating Basement Moisture
Once the foundation repair using underpinning and the existing footing is verified, the homeowner can then repair another structural issue – water intrusion and high moisture conditions in the basement. When water/moisture conditions cannot be cured by exterior perimeter improvements, i.e. re-grading and gutter extensions, then it is recommended to install a complete perimeter sub-grade drainage system. Read more about foundation drainage.
In this case, it would be required along the interior perimeter foundation walls – approximately 162 linear feet. In addition to this repair, our structural engineer recommended installing a dehumidification system to improve the water and moisture conditions in the basement.
DYK? Storm water management around the exterior perimeter of your home should be improved and/or maintained to help prevent the possibility of water leakage into your basement and other areas. Improvements to consider may include re-grading grassy areas and planting beds along the foundation walls, removal/replacement of shrubs and planting beds, removal/replacement of depressed or back-pitched concrete and paver walkways, and gutter downspout extensions. Buried drain pipes that do not discharge to open daylight are not recommended.
A licensed plumber should be consulted to verify the proper function of any existing buried foundation drain systems, inside or outside. Consult with a landscape contractor with drainage experience for further guidance, options, and cost estimates for remediation.
Contact Us
We Are Foundation Experts
In conclusion, many structural issues start at the foundation level. Repairing a foundation may seem overwhelming. We’re here to offer a solution and explain the steps to a safer, more stable home. Our expert team services a wide area. Give us a call at (856) 872-3537, or fill out our form if you believe you may have structural issues that require foundation repair.
New Jersey Office
Philadelphia Office
Florida Office
“My Fiancé and I purchased our first home and during the inspection process we found some issues with the foundation. Penn Valley was able to get a structural engineer out to inspect our foundation so quickly! … explained the process, was very kind and understanding about our timeline, and did his best to accommodate us. …very professional and knowledgeable, he caught a lot of things we hadn’t noticed. Penn Valley got us our report back in a timely manner as well and later on, after purchasing the home when we decided to get some of the problems fixed, they got us plans to get the work done within the timeframe we were quoted – which was a few weeks. Overall we are really happy with their work and customer service! We would highly recommend them!”
– Valentina W., reviewing structural engineering in Riverton, NJ

