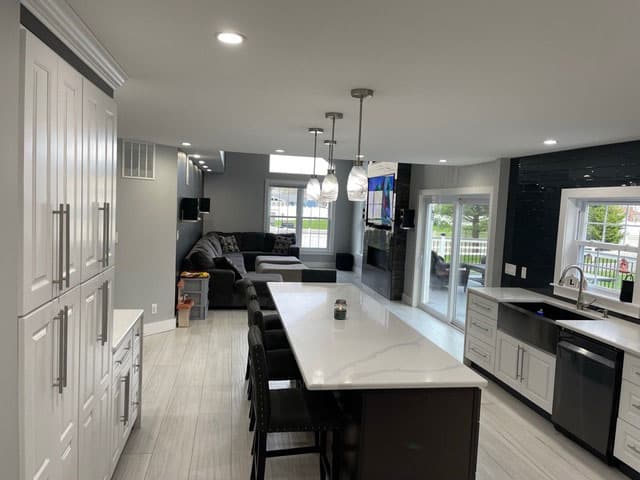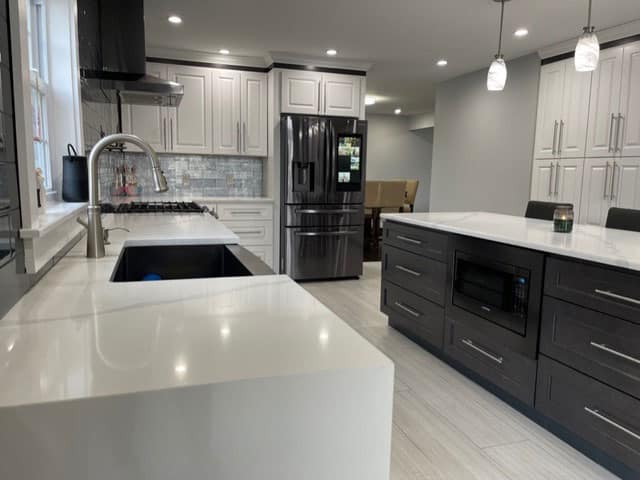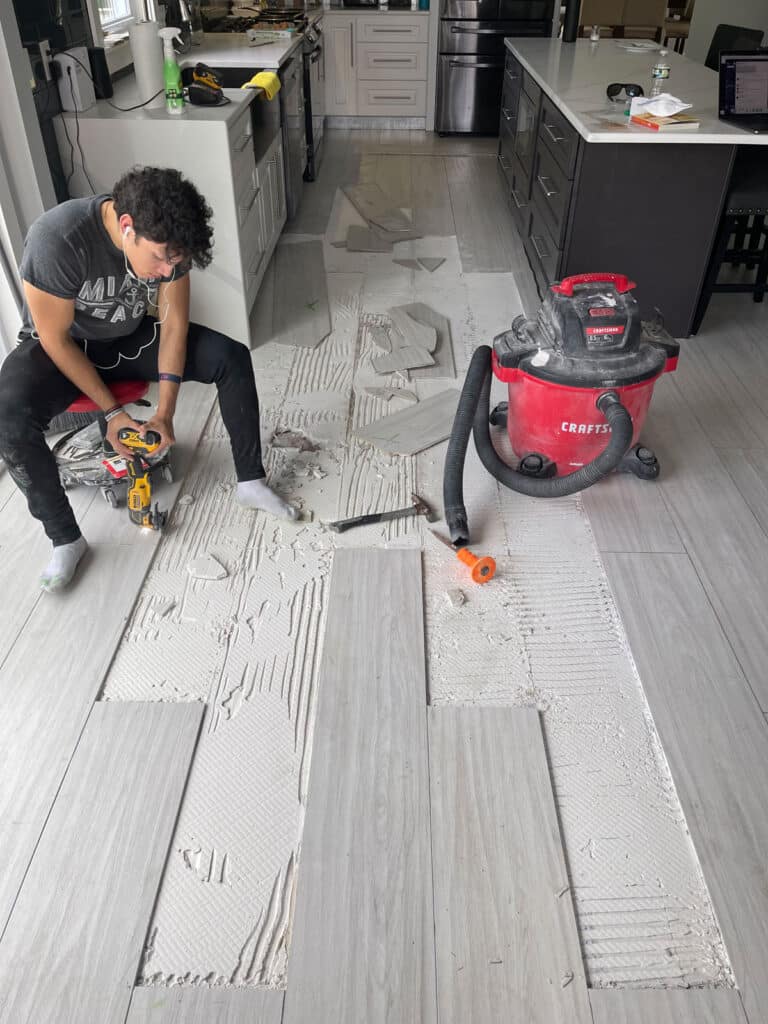Project: Floor Deflection Assessment
If you’re building a new home, upgrading your floors, or just curious about what might be lurking under your feet, this article is for you.
Date:
Location:
Project Type:
About this Project
The Hidden Dangers of Floor Deflection: A Real-Life Case of Cracked Tiles and What Homeowners Need to Know
As licensed structural engineers at Penn Valley Engineering with over 20 years of experience serving clients in South Jersey and Southeastern Pennsylvania, we’ve seen our fair share of home disputes turn into full-blown headaches. One recent case stands out as a poignant lesson in the importance of understanding a home’s structural basics. This project shares our perspective and some key explanations about floor stiffness (floor flex) and building codes. If you’re building a new home, upgrading your floors, or just curious about what might be lurking under your feet, this article is for you.
The Dispute That Brought PVE In
It started with a call from a frustrated homeowner in South Jersey. They were locked in a heated dispute with a flooring contractor over the tile installation. A newly installed large-format tile floor had developed extensive cracking just months after completion. The tiles—those big, beautiful 72-inch tiles that give a contemporary look—were spiderwebbing with fractures. Fingers were pointing everywhere. The homeowner blamed the installer for poor workmanship. The contractor insisted the issue was with the materials. The materials manufacturer assured the homeowner that the issue was due to an installation problem. The real issue was deeper, literally.
As an independent structural engineer, we were hired to investigate and provide an unbiased assessment. Our role? To inspect the site, analyze the structure, and determine the root cause. Little did we know, this case would highlight a common pitfall in modern home construction: floors designed on a budget don’t always play nice with premium finishes.

Our Inspection and Key Findings
Penn Valley Engineering arrived at the property, a relatively new single-family home, armed with years of expertise. The affected area was a living space with a 16-foot span between supports—fairly standard for open-concept designs today. Underneath the cracked tiles lay engineered I-joists, those lightweight, efficient beams made from oriented strand board (OSB) and lumber flanges.
After measuring deflections and reviewing the original plans, the culprit became clear: excessive floor flex. The I-joists were calculated to meet basic code requirements, but they were essentially designed with carpet or flexible flooring in mind. Carpet can absorb minor movements without issue, but heavy, large-format tiles? They’re heavy, brittle, and unforgiving. The floor’s natural deflection under everyday loads—like people walking or furniture shifting—caused the tiles to crack as the substrate (structural superstructure) moved beneath them.
In simple terms, the floor was too “bouncy” for the heavy, rigid tile installation. But here’s where it gets interesting: neither the tile installer nor the original engineer was truly at fault, as we’ll explain later. First, let’s break down what floor stiffness really means.

DYK?
Simply installing thin-set or underlayment won’t solve deflection issues. Neither will strapping under the joists do anything for a bouncy floor system. You can add a beam under the joists to stiffen everything up, or in some cases, use the solution that resolved the problem in this flooring project.
What is Floor Deflection?
Floor flex (or stiffness) refers to how much a floor system resists bending or deflecting under load. Think of it like a diving board: too flexible, and it bounces wildly; just right, and it feels solid. In technical terms, stiffness is measured by deflection limits, often expressed as a ratio like L/360, where “L” is the span length in inches, and the number is the maximum allowable sag.
For a 16-foot span (192 inches), an L/360 limit means the floor can’t deflect more than 192/360 = about 0.53 inches under live loads (people, furniture, etc.). This ensures the floor feels comfortable and prevents damage to finishes. In older homes with solid lumber joists, floors were often overbuilt and stiffer by default. But in today’s value-engineered homes, we push materials to their limits to save costs, which can lead to issues like this one.
For brittle coverings like heavy, large-format tiles, stiffness is even more critical. Tiles don’t flex; they crack. Industry standards recommend stricter limits for these installations to avoid problems.
How Much Should a Floor Flex?
The International Residential Code (IRC), which governs most residential construction in the US, including New Jersey and Pennsylvania, sets minimum standards for floor deflection in Chapter 3. For general residential floors, the code requires a live load deflection limit of no more than L/360. This applies to wood-framed structures like the one in this case, ensuring basic serviceability—meaning the floor won’t feel too springy or cause plaster cracks in ceilings below.
However, for ceramic or porcelain tile floors, the Tile Council of North America (TCNA) and manufacturers often specify L/360 as the minimum. For large-format tiles (where one side is 15 inches or longer), they recommend even stiffer designs, sometimes up to L/480 or L/720 to prevent cracking. Natural stone tiles push it further to L/720. The IRC doesn’t mandate these stricter limits; they’re industry best practices to account for the material’s brittleness.
In our inspection, the I-joists met the IRC’s L/360 for general use, but the large tiles needed more. The floor flex exceeded what the tile could handle, leading to failure.
The Role of Value Engineering in New Homes
This brings us to “value engineering,” a term you’ll hear a lot in construction—and one that’s common in new home builds across South Jersey and Southeastern Pennsylvania. It’s essentially optimizing designs to reduce costs without violating codes, like using engineered I-joists instead of solid lumber. These joists are lighter, cheaper, and span longer, saving on materials and labor. In value-engineered homes, floors are often designed to the bare minimum code deflection for cost efficiency, assuming flexible finishes like carpet.
But here’s the catch: if you later upgrade to tile, hardwood, or other rigid materials, that minimum might not cut it. Builders prioritize affordability and speed, so homeowners end up with floors that work for basic setups but falter under upgrades. It’s not a flaw—it’s intentional cost-saving—but it can lead to surprises down the line.
In this case, the original plans specified the floor’s stiffness, noting it was suitable for carpet or similar. The engineer designed to code, so they weren’t at fault. The tile installer followed standard practices for their trade, but was not expected to evaluate structural engineering requirements—that’s not their expertise. The real issue? A mismatch between the floor’s design and the chosen finish, likely overlooked during the upgrade process.
Flooring Solution: How We Helped the Homeowner Achieve Their Goal Cost-Effectively
Once the root cause was clear, we didn’t stop at diagnosis—PVE worked closely with the homeowner to find a practical, budget-friendly solution that would allow them to reinstall the large-format tiles without ongoing worries. After running detailed engineering calculations to assess load capacities and deflection reductions, we designed a targeted reinforcement: adding a laminated veneer lumber (LVL) beam perpendicular to the existing I-joists.
This LVL beam acted as a mid-span support, effectively shortening the joists’ unsupported length and boosting the overall stiffness to well beyond the L/480 recommended for large tiles. The beauty of this approach? It was installed from above, minimizing disruption, and it didn’t protrude downward, so there was no impact on the headroom in the level below—perfect for preserving the home’s open feel. Material and labor costs were kept reasonable, far lower than a full joist replacement, making it a cost-effective fix that removed the risk of future cracking entirely.
The homeowner was thrilled; we turned a frustrating floor flex problem into a stronger, more reliable floor that matched their vision for a sleek, tiled space.

Lessons for Homeowners: What You Should Know
If you’re designing a new home, choosing floor coverings, or planning upgrades, keep floor stiffness in mind to avoid costly disputes like this one. Here are a few tips:
- Assess Your Current Structure: Before installing tile, especially large-format tile, have a structural engineer calculate the deflection. Don’t assume code minimums suffice for everything.
- Plan for Flexibility (or Lack Thereof): In value-engineered homes, opt for stiffer joists upfront if you envision tile or stone. It might add 5-10% to framing costs but saves thousands in repairs.
- Communicate with Pros: Builders, contractors, and engineers should discuss finishes early. If upgrading an existing floor, reinforce with sister joists or underlayment to boost stiffness.
- Know the Codes and Standards: Stick to IRC for basics, but follow TCNA guidelines for tiles to ensure longevity.
Homeowners in our area, with our mix of new developments and older rehabs, often face this when modernizing. Understanding value engineering helps you make informed choices and avoid blaming the wrong party.
Wrapping It Up: Don’t Let Flex Ruin Your Floors
In the end, our report resolved the dispute amicably. Everyone learned a valuable lesson about structural compatibility. The homeowner moved forward with a reinforced floor that exceeded expectations – designed and improved to match the finish floor weight considerations. Cases like this remind us why we love our job—uncovering hidden issues and educating clients to prevent future problems.

Contact Us
If you’re dealing with cracked floors, planning a remodel, or want peace of mind in your South Jersey or Southeastern Pennsylvania home, reach out to Penn Valley Engineering. We’re here to inspect, advise, and engineer solutions that stand the test of time. Contact us at (856) 872-3537 for South Jersey or (215) 821-7686 for Philadelphia, or request a quote today. Let’s keep your home solid from the ground up!
New Jersey Office
Philadelphia Office
Florida Office
“Competent and detailed assessment, professional and dedicated service. Excellent communication prior to visit, during the assessment and we got the report super fast. Highly recommended.”
Laura T., reviewing structural engineering in W. Deptford, NJ 08096
