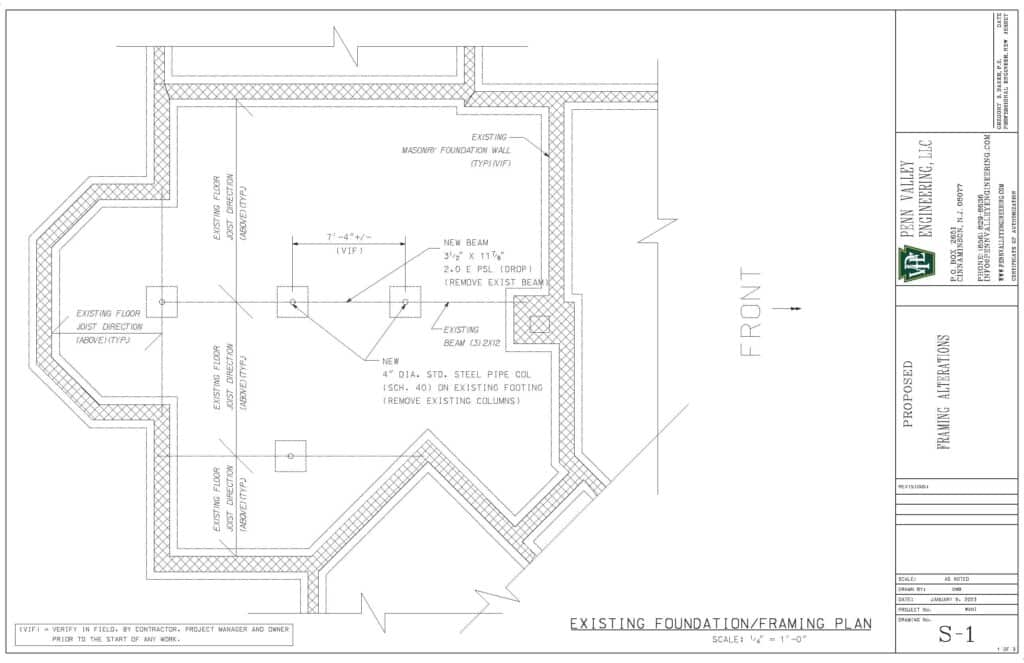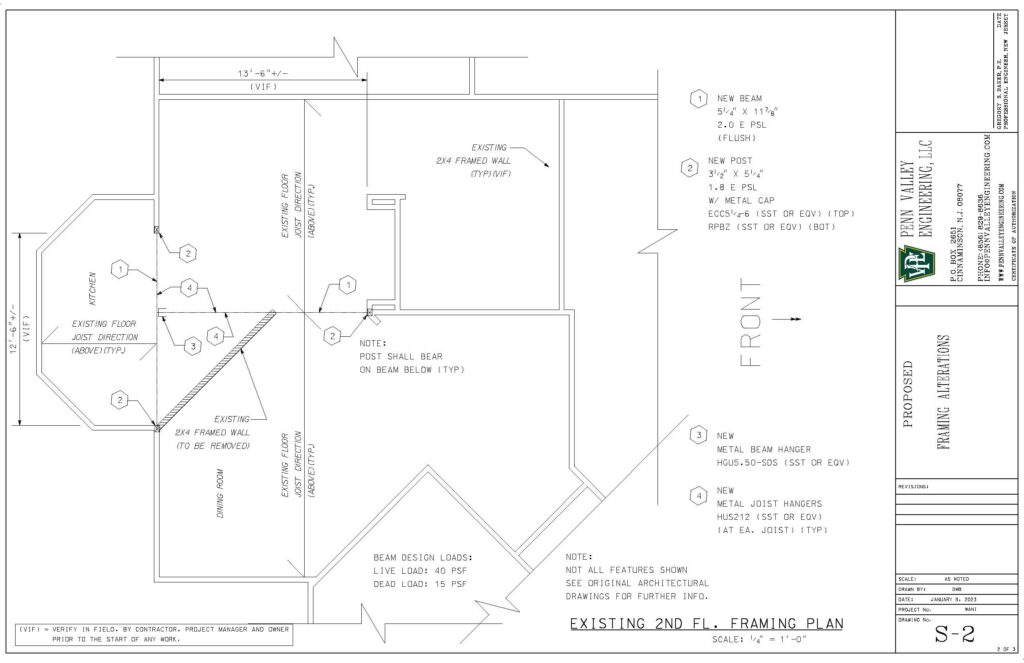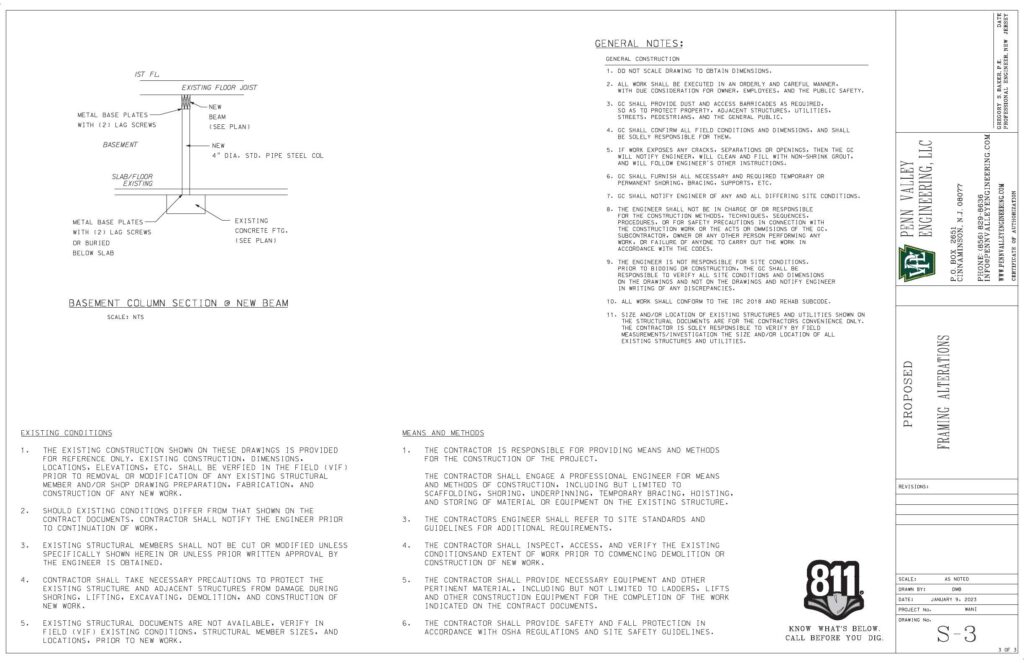Project: Floor Beam Replacement
Home renovations may require a structural floor beam replacement for proper load conditions. A licensed structural engineer can evaluate your home and create a plan to achieve a safe result.
Date:
Location:
Project Type:
About this Project
Home renovations may require a structural floor beam replacement for proper load conditions. If there is any structural deficiency, a licensed structural engineer can evaluate your home renovation “wants” and create a plan of your “needs” to achieve a safe result.
Structural Floor Beam Replacement
Penn Valley Engineering performed a site visit and examined the structural framing conditions of a home in Cinnaminson, NJ 08077. The homeowner wanted to remove an interior partition wall between the kitchen and dining room. This home renovation would open and enlarge the existing kitchen. The structural engineer determined a structural floor beam replacement would be required.
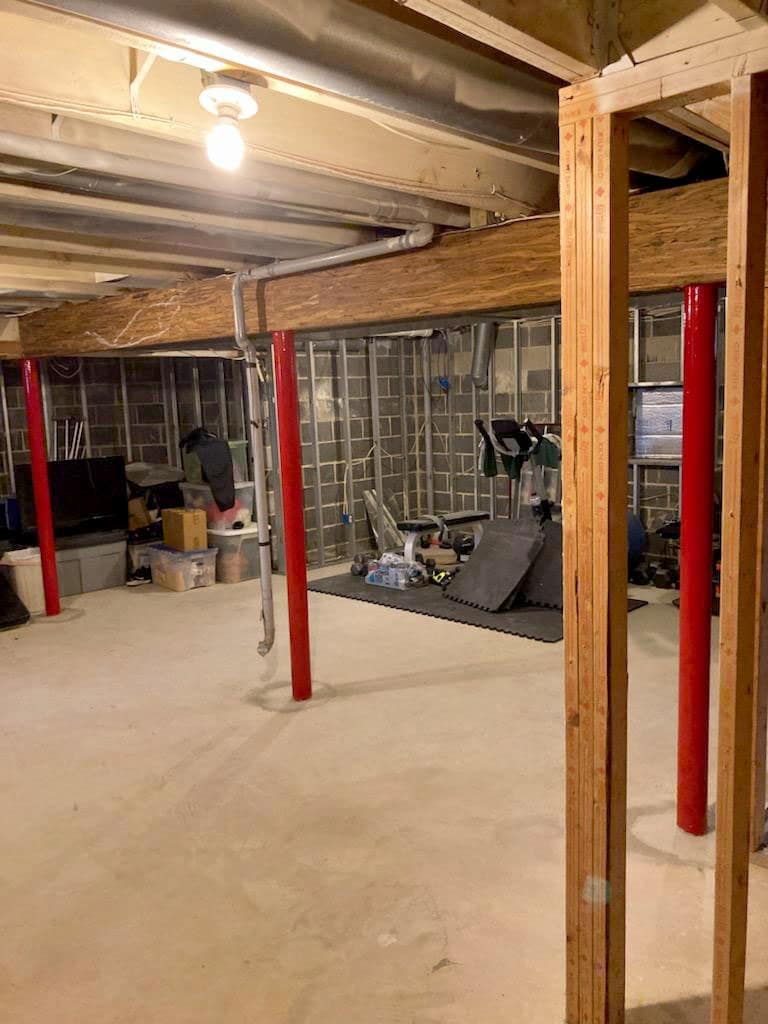
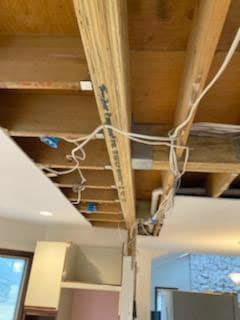
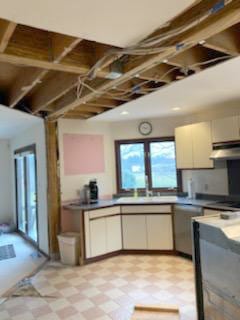
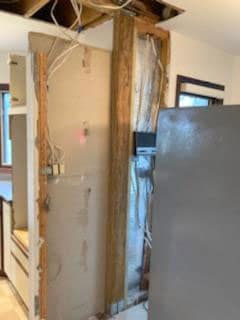
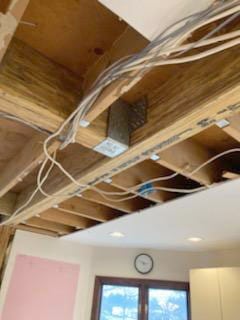
Structural Floor Beam Replacement Details
The partition wall separating the kitchen from the dining room was constructed with 2×4 wooden framing. At the center of the kitchen, a flush-framed triple 2×12 beam extended 13’-6” from the sidewall towards the rear. This beam was integrated into a transverse beam that ran horizontally across the kitchen’s center.
The presence of drywall often limits the structural engineer’s view of the framing. However, not only did the homeowner have a portion of the drywall removed, but the home’s original drawings were also available. It was believed that the end of the interior kitchen partition wall was intended to carry the load of the floor beam above the second level. An analysis of the 13’-6” clear span floor beam indicated a structural deficiency. Hence, while the partition wall was not load-bearing, its end was load-bearing to support the floor beam above. This support could not be removed without replacing the existing floor beam above.
New Column and Footing Support
Additionally, the transverse flush-framed beam supporting the rear end of the existing beam was structurally deficient. It would need to be removed and replaced. The front end of the existing beam was not in line with a support column in the basement. Therefore, a new column and footing would be required to support the proposed beam. This is due to the increased concentrated loading conditions and the support line being offset from the column below.
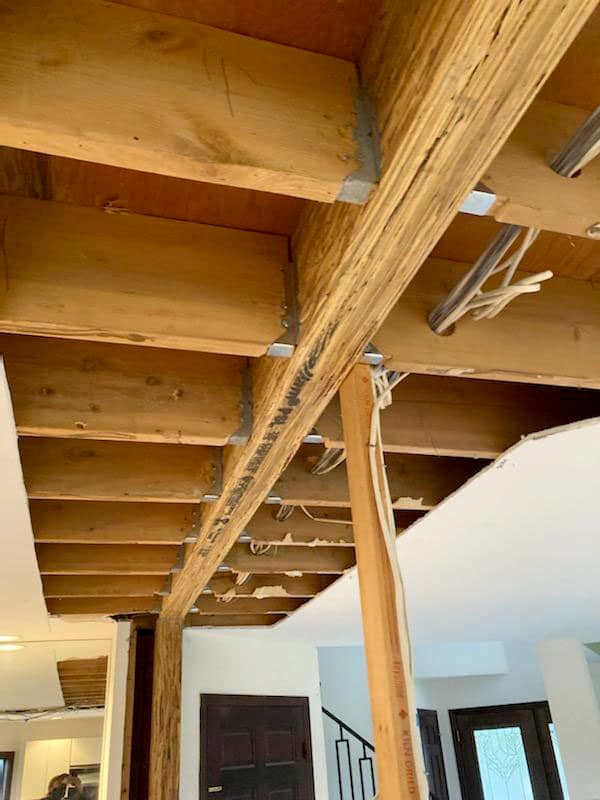
Additional Structural Observations
Other observations were made during the structural engineering home inspection. The main triple 2×12 floor beam on the first level showed signs of distress at the middle span segment. One of the outer 2×12 plies was fractured, and the other outer 2×12 ply was misaligned and slightly displaced. Our structural engineering firm recommended remediation by removing and replacing the two outer 2×12 plies along the middle span of the main floor beam.
Ply is an engineered wood product made from three or more ‘plies’ or thinner sheets (or boards) of wood. These are glued or adhered together to form a thicker, stronger surface. For plywood, it forms a flat sheet.
Since the fractured beam was below the concentrated load line of the front end of the new proposed beam, an alternative recommendation was made to replace this fractured beam with a new beam designed to carry the additional loading above. Doing so would eliminate the need for the basement’s proposed column and footing installation. The two existing supporting columns would require their replacement for the new beam to be installed.
Construction Costs for Home Renovations
As a courtesy to the homeowner, PVE provided an opinion of the approximate construction costs for each recommended solution – the structural floor beam replacements, and the floor beam repair with new support columns and footing. The engineering and repair plan (blueprint) fees were ordered.
Home renovations are filled with challenges and difficulties. For this reason, a properly designed and detailed structural engineering evaluation and plan is strongly recommended. PVE offers construction documents and blueprints designed by a professional engineer licensed by the State of New Jersey. When an experienced and knowledgeable State Licensed contractor (with all necessary permits, approvals, and inspections), completes your home renovation, it will be a huge success!
Contact Us
Finally, if you want to renovate your home, be assured of the structural integrity of your plans. Our structural engineer can evaluate your home and its potential to support your plans. Once the evaluation is complete, hire us to provide the blueprints and proceed with your renovation. Call, email, or fill out our form and get started today!
New Jersey Office
Philadelphia Office
Florida Office
“We worked with PVE to evaluate some foundation issues we had and they did a great job explaining everything to us. They also had a quick turn around with all the documents we needed to go forward with the repairs. I would recommend them to anyone looking for an engineer.”
– J. Palka reviewing structural engineering in Marlton, NJ

