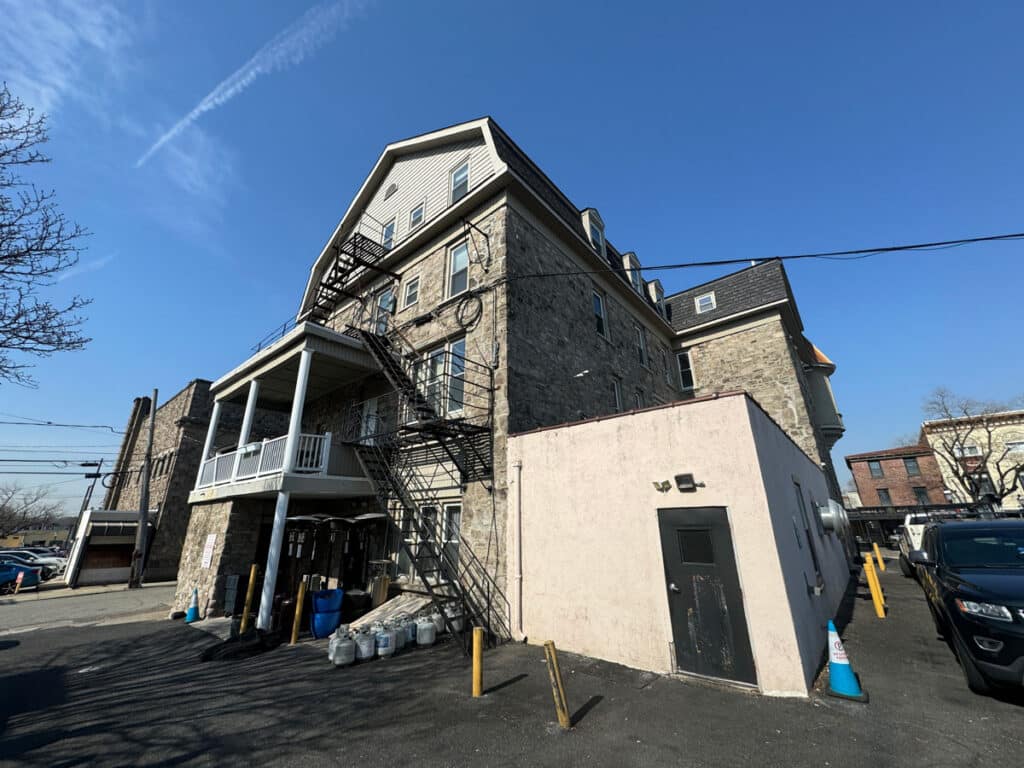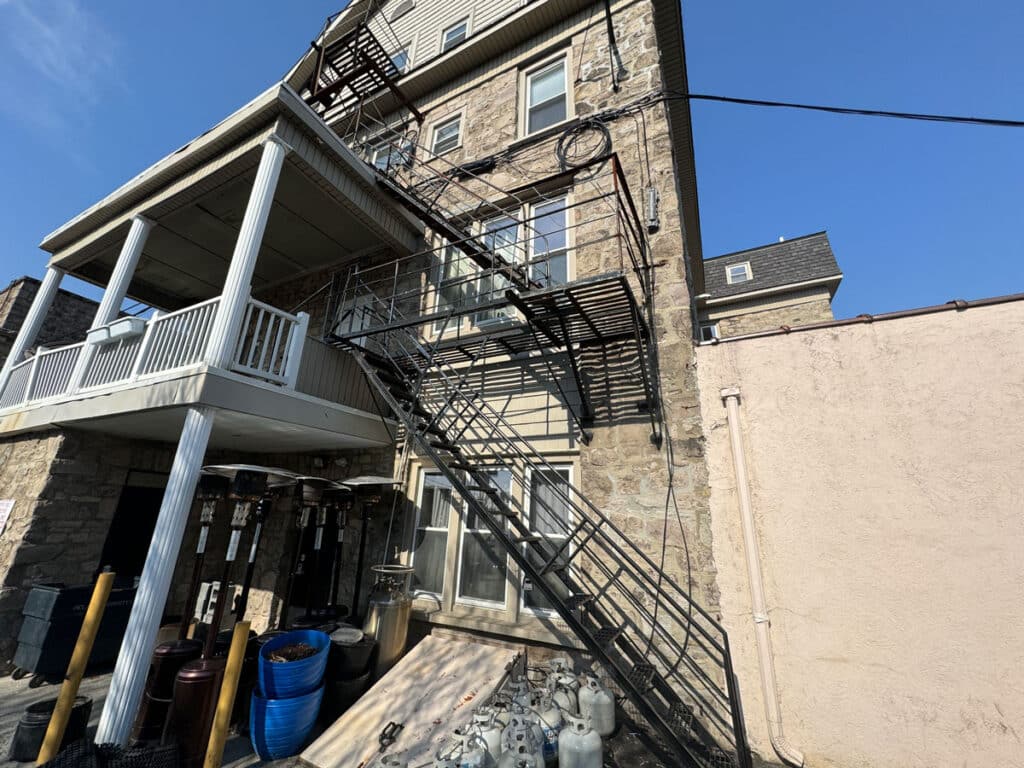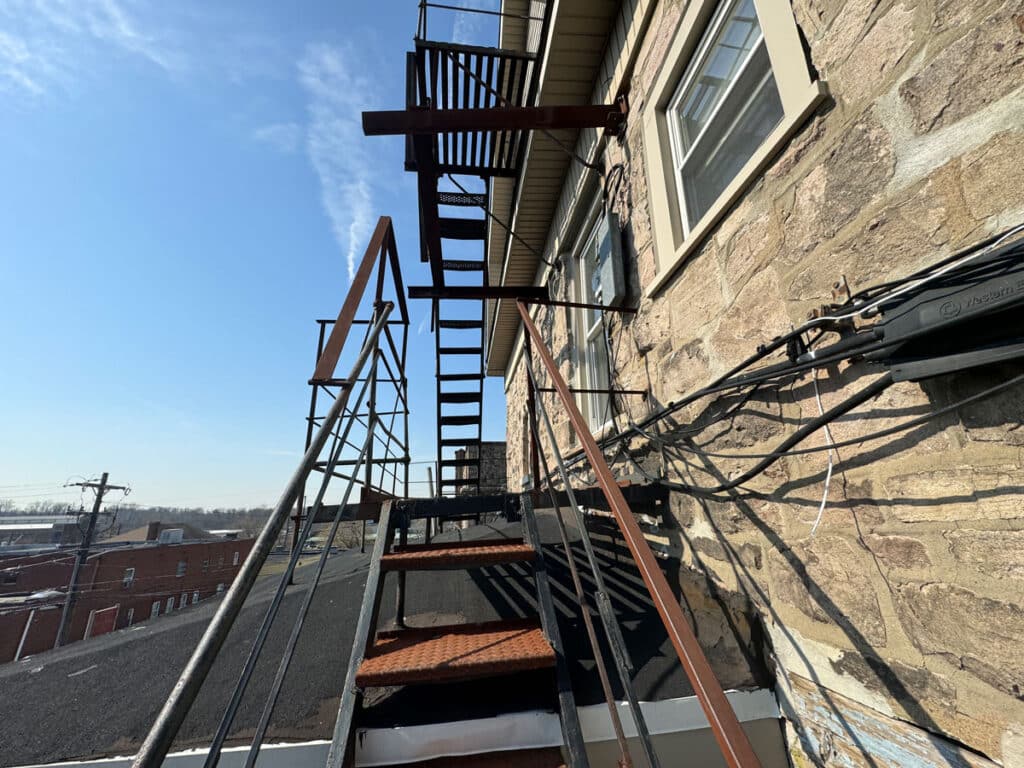A fire escape inspection will reveal any structural deficiencies it may have. By using the findings within the report, and making the structural recommendations, you and your tenants will be safer. Penn Valley Engineering can perform a structural inspection of your fire escape for that added peace of mind.
Structural Engineering – Fire Escape Inspection
In a recent structural building inspection near Trenton, NJ, our licensed structural engineer inspected a fire escape. It was attached to the front of a building serving the second and third-floor apartment units. It was likely original to the building’s construction and fabricated with steel angles, bars, and plates.

The fire escape exhibited moderate rusting and peeling paint. Furthermore, there were broken and missing bars on the platforms and stairs. A few upper attachment bolts to the building’s brick facade were loose. This is a structural safety concern, as well as a concern due to the attachment method. Additionally, this fire escape did not meet the current code requirements. Dimensions of the platforms, stairs, and guardrail height were not up to code.
Our New Jersey structural engineer recommended removing and replacing this fire escape. Our structural engineering firm also provides engineering design and repair plans for fire escape projects. Blueprints are necessary tools when replacing a fire escape.

Brick Lintel Failure Found During Inspection
In addition to the fire escape inspection report, our structural engineer observed two other issues:
1.) Severe rusting of the steel angle lintels was observed above the window and door openings. This had caused the brick façade to crack and displace upward. An unstable brick façade is a structural concern. To prevent complete brick lintel failure, the steel lintels should be removed and replaced restoring the brick façade.
2.) Two (2) lateral wall ties were also observed. These were previously installed at the third-level floor framing, likely a repair to the bulging brick façade in this area. Further cracking of the brickwork within this area, indicates that movement is most likely still occurring. Our structural engineering firm recommended structurally investigating this condition further by conducting an evasive inspection of the lateral wall tie conditions from the interior.

Visual vs. Evasive Structural Inspections
It is not uncommon to find issues surrounding a dated fire escape. They are, after all, attached to older buildings. Our observations and engineering experience are visually thorough and highly rated. Even so, hidden structural and cosmetic damages may also be present. When this is suspected, PVE can perform an evasive structural inspection. These may require excavating, opening of walls, floors, ceilings, and material testing.
If you are a concerned owner or manager of an older building with a fire escape, start by having a visual structural inspection. Our findings are based on visual symptoms or lack of symptoms of structural problems common to this type and age of construction. Next, meet with a qualified, state-licensed contractor to review and confirm the scope of work our local structural engineer recommends. Using our design services, along with a fire escape company for repairs, your fire escape will be safe again!
In conclusion, we offer a wide range of structural engineering services. Reach out to one of our offices or fill out the contact form to get started. Our staff looks forward to helping you make your residential or commercial property structurally safer!
- (856) 872-3537 SOUTH JERSEY
- (215) 821-7686 PHILADELPHIA
- (321) 394-8026 CENTRAL FLORIDA
“Brad was helpful in explaining the process and scheduling. John was thorough on the inspection of our fire escape and helpful with making recommendations to preserve our building. We would highly recommend and will use them again.”
– Mike G., reviewing structural engineering in Philadelphia, PA

 Penn Valley Engineering is a structural engineering consulting firm dedicated to Total Client Satisfaction.
Penn Valley Engineering is a structural engineering consulting firm dedicated to Total Client Satisfaction.