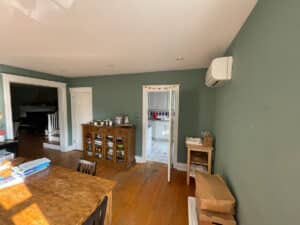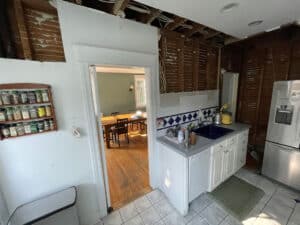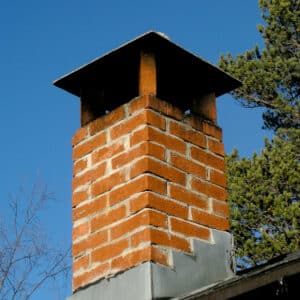A load-bearing wall and chimney inspection was performed by our structural engineer in the Merion Station, PA 19066 area within Montgomery County. The visual inspection was performed on a three-story masonry and wood-framed twin rowhome. Like many homeowners, identifying a load-bearing wall is a necessary step for remodeling.
Answers to Load-Bearing Wall Questions
Our local residential structural engineers are capable of answering many questions regarding walls in your home or office. Questions such as:
- How to know if a wall is load-bearing?
- What does a load-bearing wall look like?
- Can a load-bearing wall be removed?
- How much of a load-bearing wall can be removed?
- What are load-bearing wall removal calculations?
Determining a Load Bearing Wall
This home had an existing stud wall on the first-floor level. It separated the kitchen from the dining room. The wall extended 15’ from the rear exterior wall adjacent to the kitchen bump-out to an interior wall. At the time of our structural inspection, the second-floor level framing was exposed to view. Per a review of the second-floor level framing, the wall was determined to be a structural load-bearing wall.
- © Penn Valley Engineering
- © Penn Valley Engineering
Replacing a Weight Bearing Wall
In this case, PVE’s professional structural engineer was able to recommend replacing this existing wall. It would require an appropriately designed beam and columns. Furthermore, an access doorway could be added to the dining room by installing an appropriately designed header and columns. With proper design and a skilled contractor, the new doorway would closely match the existing access.
For more information about removing a structural bearing wall, please read this blog article.
Chimney Inspection
Our client also requested an inspection of a stone masonry chimney located at the front of the home. The chimney structure was shared by both twin rowhomes. At the extension of the chimney above the roofline, the chimney leaned in towards the home. The homeowner noted that the chimney’s lean had been present since purchasing the home with no noticeable change in its condition. Minor cracks and deterioration of the masonry were noted.
Our licensed engineer recommended re-pointing the chimney. All loose and missing stones and mortar should be repaired. The condition of the chimney should then be monitored in the future. If the chimney’s lean increases and new cracking is noted, then structural repairs are likely warranted. In addition to our structural inspection, the homeowner was encouraged to consult with an appropriate professional to inspect the chimney lining. This will determine that it is operating safely.
Staircase Structural Issues
Additionally, during our structural inspection, other issues may be discovered. Such was the case during this home inspection. The rear stringer of the staircase was missing. The header at the second-floor level framing had deflected and separated from the adjacent joist. Our engineer recommended installing a new stringer at the missing location and installing appropriately designed headers and a column at the interior support at the landing.
Wall Removal Blueprint
Penn Valley Engineering not only provides written information concerning structural issues, but we also offer an estimated opinion of approximate construction costs for any recommended repairs. Most importantly, we offer blueprint solutions that include design and weight calculations for wall replacements. These drawings will greatly assist you when a permit is required. Our structural engineering firm may also recommend consulting with appropriate plumbing, electrical, and HVAC professionals given that the structural improvements may also impact these components of the home.
Contact for Wall Removal Inspections
Finally, renovating your home is an exciting endeavor. Be safe. Know which walls are load-bearing. Call Penn Valley Engineering, a local structural engineering firm, and let us help you during this critical step of creating your dream home. We are also available for emergencies should a load-bearing wall be removed without proper support. Reach out to us at any of the following phone numbers or fill out our contact form to get started.
- (856) 872-3537 SOUTH JERSEY
- (215) 821-7686 PHILADELPHIA
- (321) 394-8026 CENTRAL FLORIDA
“Excellent customer service. …The engineer himself was more than professional and went above and beyond what was asked of him. Once everything was done they even expedited the report so we could have it to meet our time frame.”
– Brian G., reviewing structural engineering in Mt Laurel Township, NJ 08054




 Penn Valley Engineering is a structural engineering consulting firm dedicated to Total Client Satisfaction.
Penn Valley Engineering is a structural engineering consulting firm dedicated to Total Client Satisfaction.