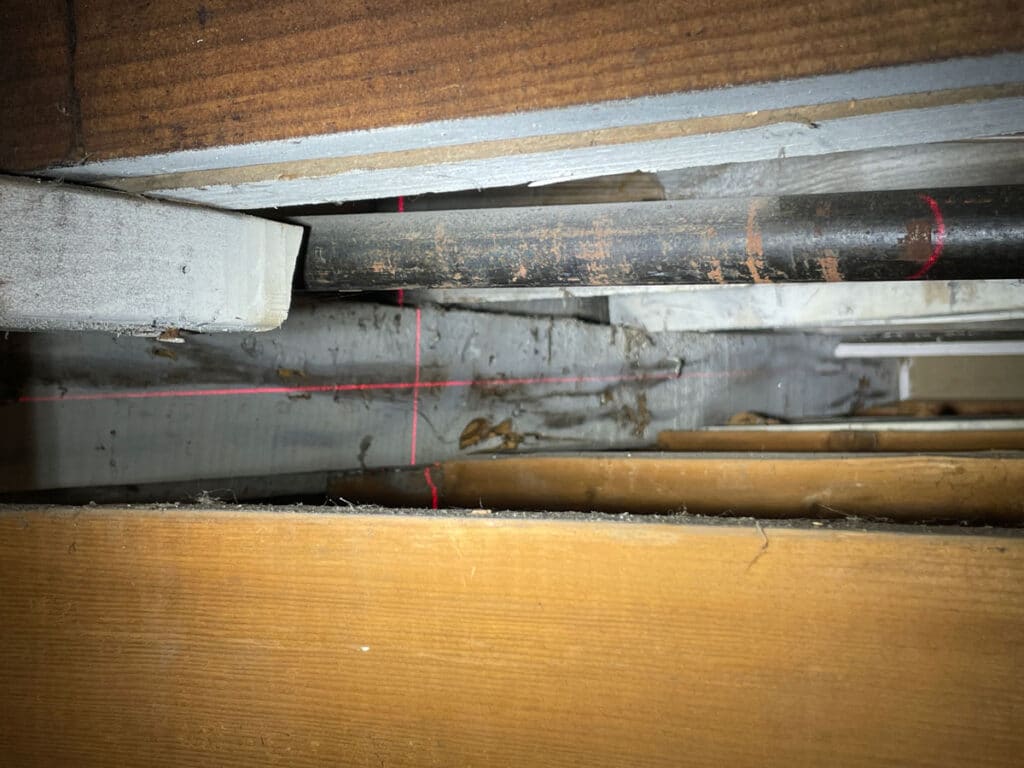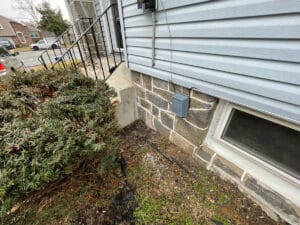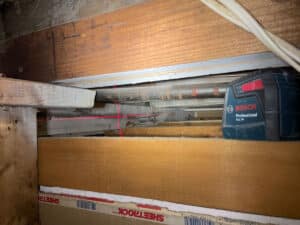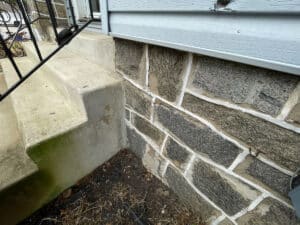A framing inspection by a residential structural engineer is valuable for many reasons. In this case, it helped identify existing and potential problems. A framing inspection can also assess the condition of your home helping you make informed decisions about possible renovations. Engaging Penn Valley Engineering to perform a residential structural inspection will help protect your investment.
First-Floor Level Framing Inspection
The PVE engineer performed a structural inspection of the first-floor level framing of a home in the Philadelphia, PA 19114 area. The framing was constructed of 2” x 8” dimensional lumber members. The lumber members spanned from the side perimeter foundation walls to a main central beam. The main central beam was 2” x 12” and supported by 6” x 6” wood columns buried under the basement floor slab.
The homeowner was concerned with soft bouncy spots on the floor of the home, as well as cracks in the foundation near the front porch. Our structural engineer noted significant deflections (displaced under a load) and subsidence (downward vertical movement) of the floor in the kitchen.
Furthermore, from the basement level, it was determined that the double 2” x 8” joist had failed at the 2” x 4” ledger support board of the main central beam. The PVE engineer also noted that the staircase from the first floor to the second floor was not level with a subsidence of 1-1/2”. This too was indicative of a support beam failure in the home’s framing.

House Framing Repairs
The first-level floor framing on this home is in need of repair. The homeowner was advised to hire a licensed and experienced contractor to install sister joists throughout the first-floor level framing. The ledger support board is the source of several existing framing failures. Therefore, the existing ledger support boards that failed should be removed and joist hangers installed. Existing wood columns should be replaced with appropriately designed columns and footings.
After the framing repairs are complete, a flooring professional would be able to determine a method to level the floors from the top side. In this case, PVE did not recommend lifting the framing as a means of leveling the floor as additional damages could occur. For the safety of the homeowner, repairs were strongly encouraged.
Not only did our structural engineer inspect the framing issues, but also provided an approximate cost to repair the framing. PVE engineers can design and provide blueprints for the recommended framing repairs.
To finalize the framing discussion, the engineer advised the use of the basement as a bedroom is a safety issue because the stairs are the only means of egress. The existing windows are too small to qualify as an appropriate means of a way out.
Stone Masonry Foundation Inspection in Philadelphia
At the time of this framing inspection, the stone masonry foundation was also inspected due to stair-step cracks at the enclosed porch. Cracks such as these are indicative of differential foundation settlement. In this foundation inspection, cracks appeared where the porch wall meets the basement’s full-height foundation wall. Evidence of re-pointing the mortar to cover previous cracks was noted. However, new cracks have appeared indicating the likelihood of more recent foundation movement.
Without access to the crawl space, the PVE engineer recommended a repair option of underpinning the foundation with helical piles. It was also recommended an access point be created for future inspection of the foundation to be completed.
Furthermore, significant deterioration of the mortar and parge coat of the foundation wall was noted. It was recommended that the foundation wall be re-pointed and re-sealed and the parge coat be repaired where deteriorated.
Other Home Protections
To further improve the investment of this home, the PVE engineer recommended consulting with a landscape contractor with drainage experience to improve stormwater management to help prevent water leakage into the basement. This information is provided as a courtesy and is beyond our scope of services and expertise. Improvements often include:
- the removal/replacement of shrubs and planting beds,
- the removal/replacement of depressed or back-pitched concrete and paver walkways, and
- gutter downspout extensions.
Finally, Penn Valley Engineers are familiar with local building codes and standards. Licensed in several states, we are a perfect choice for your home’s framing inspection, foundation inspection, or other structural features. If you have concerns about your home’s structural integrity, contact Penn Valley Engineering. We want you to be safe, protect your investment and have peace of mind. If you are in one of our service areas, we have a structural engineer near you. Give us a call at one of our offices:
- (856) 872-3537 SOUTH JERSEY
- (215) 821-7686 PHILADELPHIA
- (321) 394-8026 CENTRAL FLORIDA
“I first contacted Penn Valley Engineering to schedule a structural inspection of a load bearing wall that was showing signs of significant stress in my house. On the day of the inspection, the engineer, Mr. Gregory Baker, was punctual, thorough and shared with me the problems with the foundation supporting the wall and recommended work to correct the problems. He took his time and answered all my questions. Once I made the decision to move forward with the necessary construction, Mr. Brad Baker worked with me by phone, explaining what I needed to do and recommended a reputable contractor. He made a very stressful situation less so with his knowledge, recommendations, and positive attitude. Penn Valley Engineering truly cares about the services they render. I would recommend them without hesitation.”
– Charlene K., reviewing structural engineering services in Maple Shade, New Jersey




 Penn Valley Engineering is a structural engineering consulting firm dedicated to Total Client Satisfaction.
Penn Valley Engineering is a structural engineering consulting firm dedicated to Total Client Satisfaction.