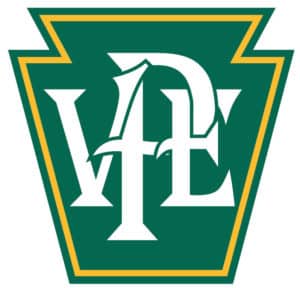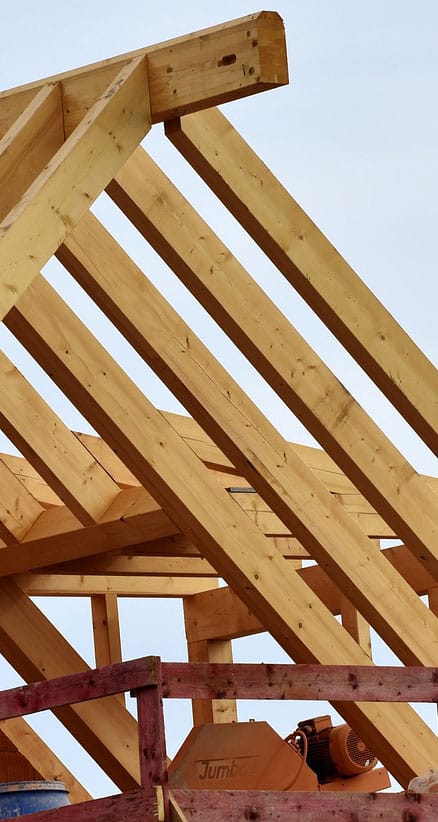F.A.Q. Answers
Do You Have Structural Engineering Questions?
We have answers!

Penn Valley Engineering
F.A.Q. Answers
(Answers to Your Frequently Asked Questions)
You have questions that involve structural engineering… How much does a structural engineering inspection cost? When do you need a structural engineer? How do I fix my buckling basement foundation walls? We are asked these types of questions frequently and are happy to answer them. While some questions can only be answered on a case-by-case basis, Penn Valley Engineering offers many F.A.Q. answers below.
F.A.Q. Answers
Q: As a homebuyer, when do I need to hire a structural engineer?
A: When your home inspector discovers a potential structural concern or issue and recommends a structural engineer for further inspection and evaluation.
Schedule an appointment with Penn Valley Engineering as soon as possible so you can make an informed decision about purchasing the home in this fast-paced market.
Read more about the differences between a general home inspection vs. a structural engineering inspection and why homebuyers need a structural engineering inspection.
Q: How much does it cost to hire a structural engineer?
A: The cost (or fee) to hire a structural engineer varies and depends on the specific tasks or scope of work.
Penn Valley Engineering keeps its fees well within the industry standard. Plus, we can piecemeal our services so you’re not paying for something you don’t need. Call us today.
Q: What does a Structural Engineer do during a structural inspection?
A: A structural engineer will visually examine the structural conditions of the home or building in accordance with the agreed scope of work.
This examination can entail many areas of the home or building. Our engineers are very thorough and may even cover items you haven’t thought about!
Q: What do cracks in my basement foundation walls mean?
A: Cracks in basement foundation walls can mean structural distress attributed to several factors. The most common factors are differential foundation settlement or lateral buckling (or bowing) basement block masonry walls.
If your walls are showing signs of distress, call us immediately! Your safety is of utmost concern. Read more about cracks, bowing, and buckling basement walls in articles posted on our engineer’s blog.
Q: How do I fix my buckling basement foundation walls in my home?
A: Buckling basement foundation walls must be first evaluated to determine the feasibility of a repair or replacement, followed by presenting the options of repair.
Once our engineer has completed the evaluation, we will provide a structural narrative with repair details and can often provide estimated costs. Read more about buckling basement foundation walls in our engineer’s blog.
Q: What is termite damage?
A: Termites are subterranean insects that cause wood damage, which leads to structural problems to wood framed homes and buildings.
If termite damage has been determined on your structure, call us to schedule an inspection and provide a detailed report.
Q: What is a Floor Joist?
A: A Floor Joist is a repetitive bending member oriented horizontally and spanning between two points.
If there are structural issues with your home’s floor joist, call Penn Valley Engineering for a detailed report. To read more about support beams and framing inspections, visit our engineer’s blog.
Q: What is a load-bearing wall?
A: A load-bearing wall is a framed wall that carries the load from the floors or roof above.
If you are unsure if a wall in your home is load-bearing, let us inspect it and provide professional advice, especially if you are considering its removal. Read more about our professional experience with load-bearing wall removal.
Q: What is a lintel?
A: A Lintel is a masonry term for a beam or header member, which spans over an opening in a masonry wall.
If you have structural concerns about the lintel, beam or header in your home or building, give us a call and we can set up an appointment to inspect it.
Q: What does it cost to fix my foundation?
A: The cost to fix or repair a structurally distressed foundation depends upon the scope, method, and extent (limits) of repair.
Once our engineers have examined your foundation, we will provide you with the necessary information you will need to make an informed decision concerning your foundation repair. Get started.
Q: When is a building permit required?
A: Building permits are required when any structural element of a home or building is; repaired, altered, replaced, improved, or modified.
When you hire Penn Valley Engineering for design services, our drawings will help with the permit process.

Still Have Unanswered Questions?
If you have questions that are not listed on this F.A.Q. answers page, browse our website. If you still do not find the answer, need specific information, or more details, contact us. We’ll be happy to try to answer all of your structural engineering questions!
Testimonial
“I’d highly recommend Penn Valley Engineering. […] Upfront on cost and the process. Greg, inspector, arrived on time, very knowledgeable, did a thorough inspection detailing what he saw and gave his option as to what needs to be corrected first. We live in a A framed house (rancher) that comes with a lot of challenges. The report received was everything discussed with approx costs of repairs. Penn Valley Engineering is there to assist you for your structural needs.”
Lynn A. – Reviewing structural engineering in Sewell, NJ

