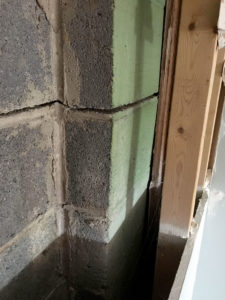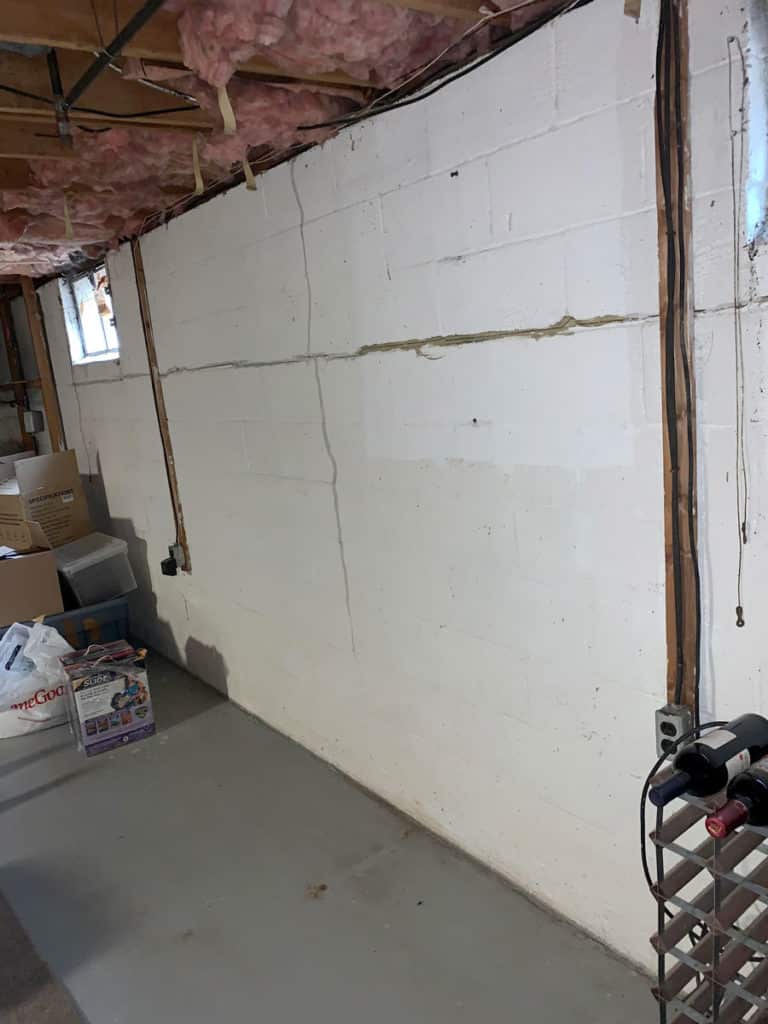Does your home have cracked or bowing basement walls? Penn Valley Engineering can provide a structural engineering inspection of your property. A limited summary narrative (stamped/sealed engineers report/narrative letter) will help answer your structural concerns, provide options for repair and cost estimates for consideration. Are the walls failing? Do they have horizontal cracks, vertical cracks, or stair-stepping cracks? Can they continue being monitored or are structural repairs necessary to provide you with the structural safety confidence needed? Are there other visible structural issues sill plates or the structural floor system? What are the steps to mitigate further foundation damage? These questions can be answered based on observations from a licensed professional structural engineer. We want to help you make the right decision for your residence.
Visual Signs of Failing Basement Foundation Walls
In this home located in Cherry Hill, NJ 08002, the basement foundation walls were originally constructed with hollow/unreinforced masonry blocks. The masonry walls extended to the roof and were finished with cement stucco on the exterior. Stone veneer covered the front. The front, rear, and left side foundation wall segments exhibited horizontal cracking along the mid-height mortar joint. Other cracks were accompanied by inward buckling.

Moreover, horizontal cracks above the grade on the exterior surfaces signified a reverse buckling of the walls. This type of cracking and movement is indicative of over-stressed and failing basement foundation walls. This is a common structural defect that warrants repair as soon as possible. We recommended properly repairing and strengthening these defective foundation wall segments. This will resist the actual loading conditions and prevent further cracking and movement.
Basement Foundation Wall Repairs
Consequently, the recommended repair option is to install steel reinforcement bars (rebar). Position them every 24” vertically within the cavity of the entire length of the affected foundation block wall segments. Then filled solid with cement grout at those locations. Additionally, sill plate anchor bolts should be reinstalled along this wall segment. In order for a complete repair, brace the top of the wall adequately, including solid blocking and bracing where required. The total length of the affected foundation wall in this narrative was approximately 70 linear feet.
Exterior Observations of a Failing Wall
In this example, there were vertical and stair-stepping cracks at various locations on the exterior wall surfaces of the cement stucco. Some patches had been made. These cracks could indicate prior movement caused by differential foundation settlement. PVE recommended patching all cracks with cement mortar to prevent water penetration. Periodically monitor signs of further movement in these locations. If cracks re-appear further evaluation may be warranted.
Additional Steps to Prevent Water Leakage into Basement
Improved and maintain stormwater management around the exterior perimeter of the home. This will help prevent the possibility of water leakage into the basement. These improvements should include re-grading grassy areas and planting beds along the foundation walls. Also, removal/replacement of shrubs and planting beds, removal/replacement of depressed concrete and paver walkways. Gutter downspout extensions are another consideration. Even though this is a non-structural item and as a courtesy, we recommend that you consult a landscape contractor with drainage experience for further guidance, options, and costs estimates for remediation. Read about foundation drainage.
Repair Costs, Engineering Design and Blueprint Fees
When inspecting and evaluating a home with failing basement foundation walls, Penn Valley Engineering is happy to provide not only an engineering design and blueprint cost for the recommendations but also an approximate construction cost based upon observations and engineering experience. This helps the homeowner establish a cost budget. Whether you require structural engineering services in Cherry Hill, NJ, or some other area that we service, we are here to help.
If you have questions about possible failing basement walls in your home, call us at (856) 829-8636 in the south Jersey/southeast Pennsylvania area. While there are not as many basements in Florida, our central Florida office is available at (321) 394-8026. As a licensed, professional structural engineering consulting firm, we’d be happy to speak with you concerning any structural issue your home or business may have.


 Penn Valley Engineering is a structural engineering consulting firm dedicated to Total Client Satisfaction.
Penn Valley Engineering is a structural engineering consulting firm dedicated to Total Client Satisfaction.