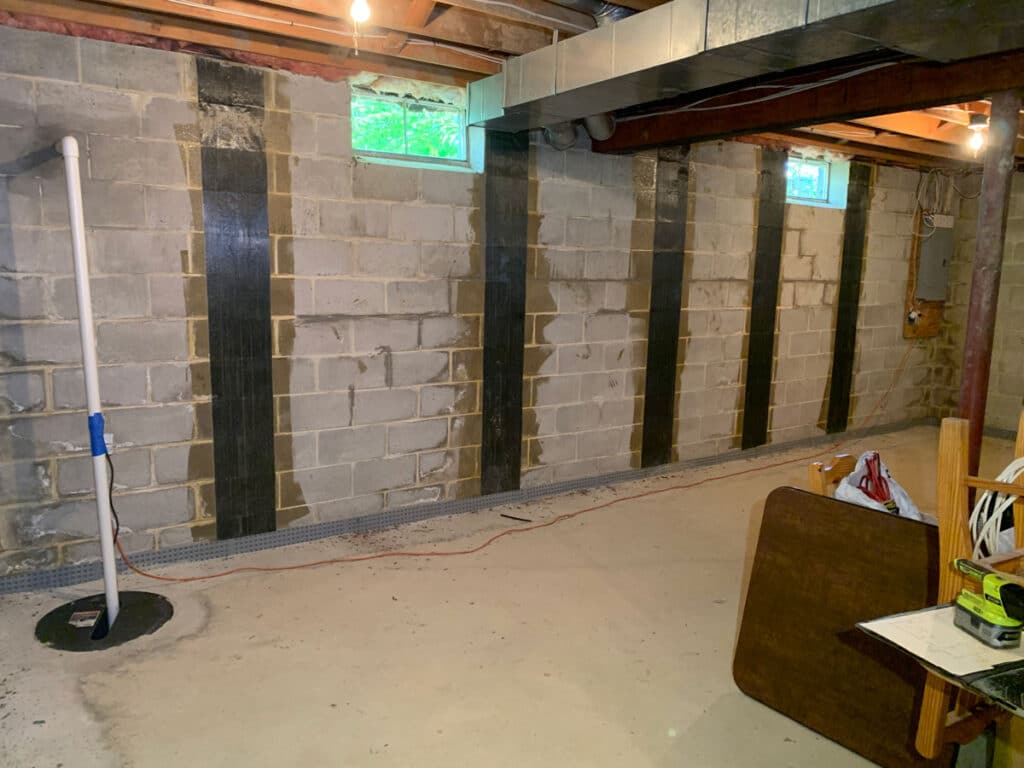Residential structural issues can be discovered when a single warning sign is noticed. Many homeowners may see a cracked wall or inward buckling and miss other signs that their home is in need of structural repairs. For this reason, a structural engineer home inspection by a licensed structural engineer can discover any necessary issues in need of repair.
Recently we examined the current structural condition of a home’s basement foundation walls. The homeowner’s focus was on the interior and exterior water management characteristics. Penn Valley Engineering’s residential structural engineer investigated and discovered other issues. While it might be an initial shock to the homeowner, knowledgeable, professional recommendations are a great asset to have.
Cracking Foundation Walls
We performed a summary narrative for a two-story conventional wood-framed single-family dwelling (circa 1994) in Edgewater Park, NJ 08010. It was supported on a perimeter masonry block foundation originally constructed with 13-courses of 12” hollow/unreinforced masonry block. The foundation wall segments exhibited horizontal cracking along the upper-mid-course mortar joint accompanied by inward buckling.
This home’s basement foundation walls were over-stressed and structurally defective. This condition is likely caused by the original construction and poor soil and drainage conditions. While the basement foundation wall segments had been repaired by the installation of carbon fiber reinforcement straps, no building permits, engineering reports, or drawings were associated with this repair. The previous homeowner failed to hire a structural engineer!
The re-cracking of the patched horizontal cracks indicated that the basement foundation walls had continued to buckle and laterally translate despite the installation of the carbon fiber reinforcement straps. There appeared to be an inadequate amount of adhesion between the wall surface and the carbon fiber strap. Additionally, the strap spacing along several of the wall segments was greater than 4 feet, and the repair was absent of adequate connection and bracing to the floor framing and base footing. Hence, these conditions collectively render this repair structurally deficient and incomplete.

Without a structural engineer’s plan, basement walls can continue to fail despite a ‘repair’ job.
Properly Repairing and Strengthening Defective Foundation Wall Segments
Penn Valley Engineering recommended properly repairing and strengthening these defective foundation wall segments. This will resist the actual loading conditions and prevent further cracking and movement. The recommended repairs include:
- install steel reinforcement bars (rebar) every 24” vertically within the cavity of the entire length of the affected foundation block wall segment
- fill solid with cement grout at those locations
- reinstall sill plate anchor bolts along the wall segment in order for a complete repair and to brace the top of the wall adequately
- solid blocking and bracing are required
Additional Residential Structural Issues
While at this home, Penn Valley Engineer’s residential structural engineer also inspected the sub-slab drainage system. The basement contained a drainage system around the inside perimeter, leading to sump crocks at the rear corners. Signs of moisture and water staining on the basement wall surfaces were noted. The homeowner was advised to consult with a qualified plumber and/or basement drainage system expert to determine if the system is functioning properly. Removal and replacement of the sub-slab drainage system may be required.
Drywall Cracking Issues
Furthermore, the interior partition wall between the kitchen and dining room exhibited drywall cracking above the doorway frame. This condition was caused by the inadequate floor framing below and parallel to this wall. We recommended repairing this condition by installing a sister joist to the existing floor joist below.
Wood Deck Structural Issues
Upon further inspection, a simple, yet important issue for this homeowner concerned an attached wood deck at the rear of the home. It was supported with a 4×4 wood post that appeared to be buried into the ground below grade. Wood posts used in this manner will rot, as was the case here. Our residential structural engineer recommended replacing this wood post with a PT 6×6 on a new concrete footing.
Exterior Storm Water Issues
As with many structural engineer home inspections, the stormwater management characteristics around the exterior perimeter should be improved and maintained. Doing so will help prevent the possibility of water leakage into the basement. These improvements often include re-grading grassy areas, planting beds along foundation walls, removal/replacement of shrubs and planting beds. In some cases, the removal/replacement of depressed or back-pitched concrete, paver walkways, and gutter downspout extensions are needed. We recommend homeowners consult with a landscape contractor with drainage experience for further guidance, options, and cost estimates for remediation if necessary.
Remediation Recommendations for Residential Structural Issues
In conclusion, Penn Valley Engineering recommended remediation of these issues collectively for complete structural stability and safety. Our services also include engineering design and blueprint costs. All of which is helpful to the homeowner when contacting companies for repair estimates. Our engineering services are offered piecemeal or as one comprehensive package when multiple issues are discovered. We offer residential structural engineering in Edgewater Park, NJ, and many other surrounding areas.
If you believe your home may have multiple structural engineering issues, call us! Our professional residential structural engineer will be able to inspect your home and discover any structural issues. We also service commercial properties as well. Call 856-829-8636 in the south Jersey, southeast Pennsylvania area, or 321-394-8026 in Central Florida.
