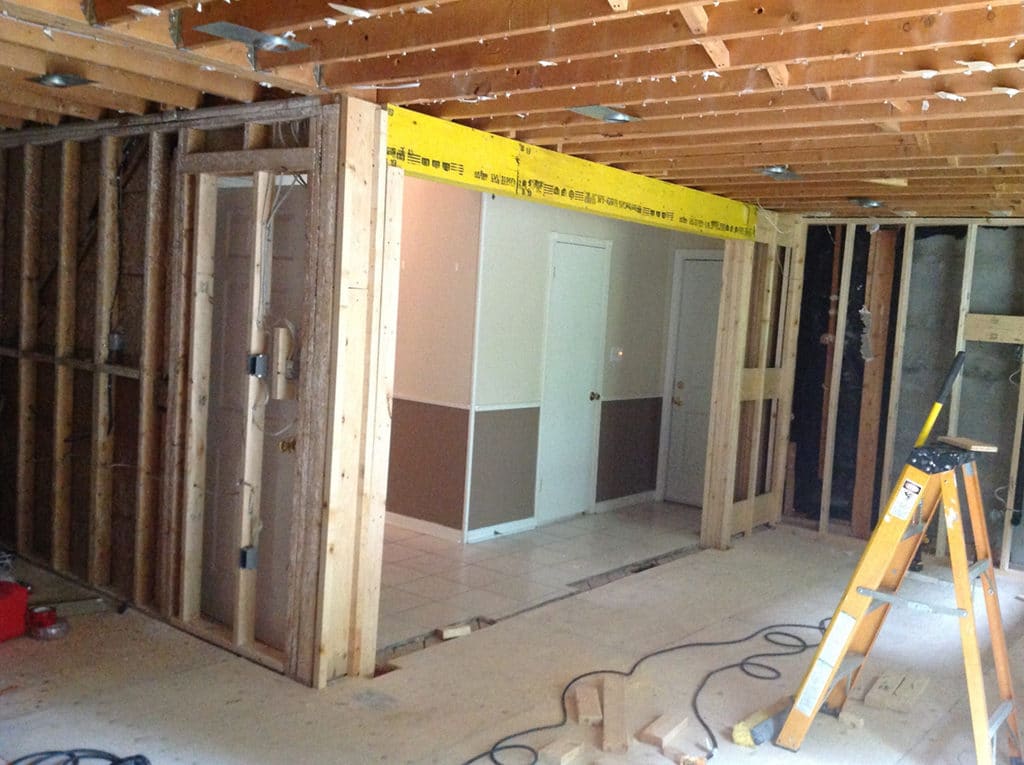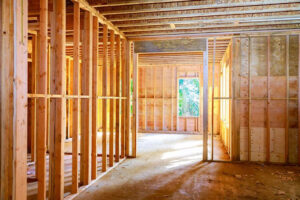If you are considering the removal of a potential structural bearing wall, you will need to know for certain the consequences. You need to have a plan. Load-bearing walls support the weight of your home or business structure and you do not want to remove them. Doing so can substantially compromise the home’s structural integrity and safety, even the possible collapse of your structure.
Penn Valley Engineering performs Structural Engineering site visits to determine the safety of removing a potential structural load-bearing wall. We can determine if a wall can be removed and if other measures will need to be taken upon its removal with a limited visual inspection.
Within this narrative, our licensed structural engineer inspected the conditions of an existing home. A previous removal of an interior partition wall had already been performed.
Removal of a Potential Structural Bearing Wall Summary of Findings and Recommendations
The interior partition wall of this New Jersey home was located between the kitchen and living room area. It was determined that the floor joists above were oriented parallel to this wall. They spanned from the front framed bearing wall to the interior framed bearing wall at the rear of the living room.
Based on the observed conditions described above, the interior partition wall of this residential home was deemed to be a non-load-bearing wall. It could be removed without any modifications or additions to the remaining framing.

Load Bearing Wall Removal
Walls are important. Some segregate space. They are partitions and support picture frames or anything else you may hang on them. Other walls support the weight of your structure itself. This can be heavy! You need to understand how that weight is distributed. If not, consult your builder or blueprints. Know what walls are load-bearing. If your builder or blueprints aren’t accessible, hire PVE to determine the load of your walls.
DYK? Load-bearing walls will often be marked with an “S” (for structural) on your blueprints.
There are a few indicators you can use to determine if a wall is load-bearing or not. An inspection of the trusses, roofline, exterior walls, joists, and horizontal beams from your attic, basement, or the home’s blueprints will help indicate load-bearing walls. Consequently, walls are covered by drywall, not all homes have basements, and attic space can be limited. A wall may be a partial wall that does or does not bear the load. This can make it difficult for a non-professional to determine what walls are supporting your structure’s weight.
Why Not Be Certain?

Additionally, many municipalities require a permit to remove a load-bearing wall. They often will require a structurally engineered drawing. PVE offers blueprint design services and can often recommend a construction company to do the removal.
We Offer Emergency Services
There are many weight-bearing structural components in a home. Walls, beams, columns, braces, and trusses should never be altered without a structural engineer’s approval and instructions. What happens if you mistakenly remove a load-bearing wall? Call us immediately at 856-829-8636!
We can assess the situation and help determine the best solution. Your home may not outright fall down, but it can happen. There may be extreme shifting in the structure. You may notice sagging or a dropped ceiling, sagging or dropped floors. Doors and windows may stick, the drywall may crack, or loud cracking noises may be heard. These are frequent signs after removing a load-bearing wall that often happens immediately but can develop over time.
A Residential Structural Engineer Near You


 Penn Valley Engineering is a structural engineering consulting firm dedicated to Total Client Satisfaction.
Penn Valley Engineering is a structural engineering consulting firm dedicated to Total Client Satisfaction.